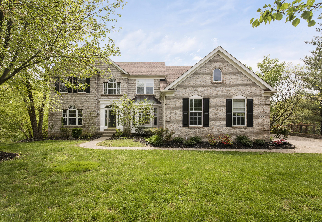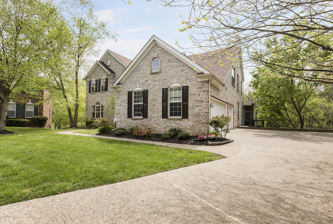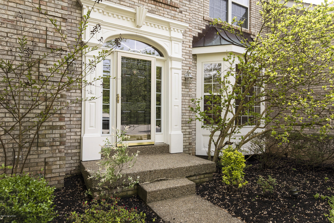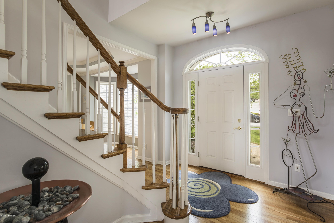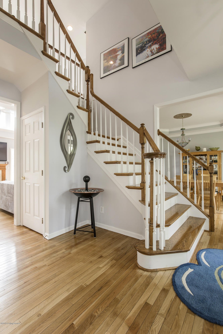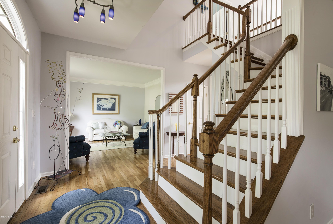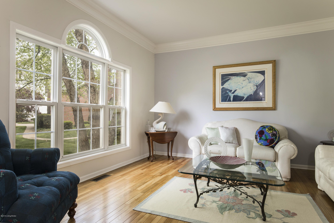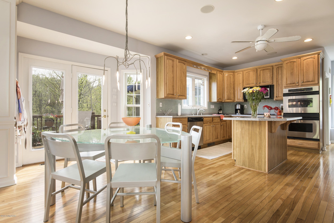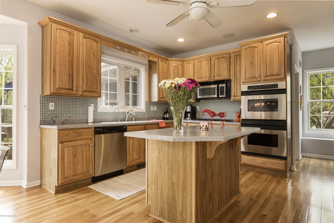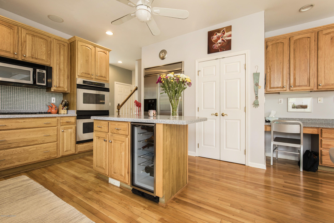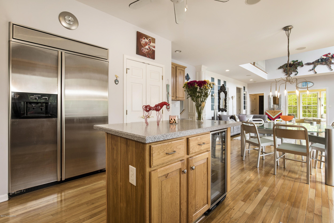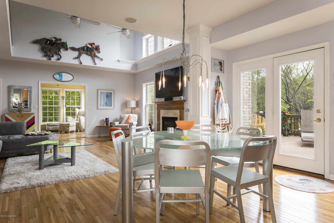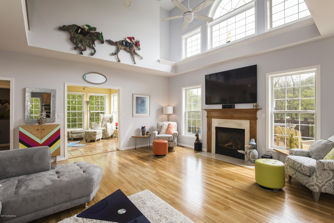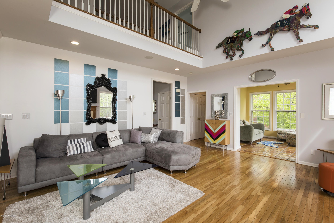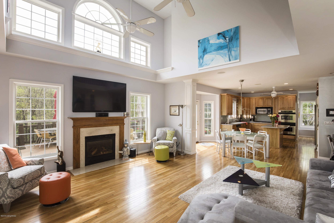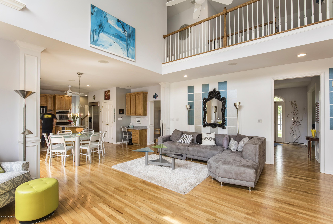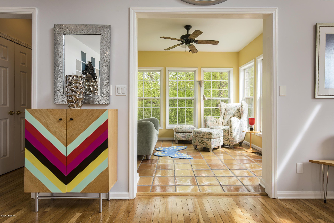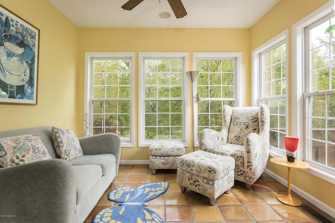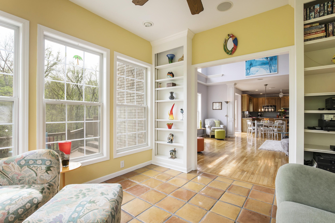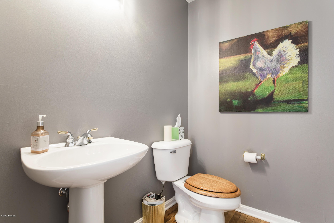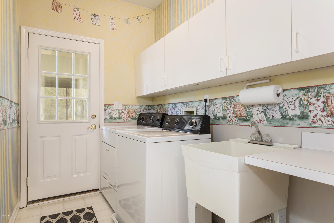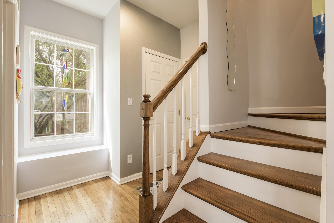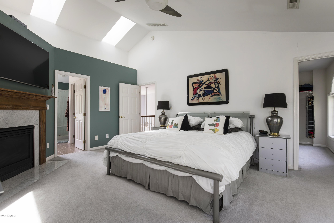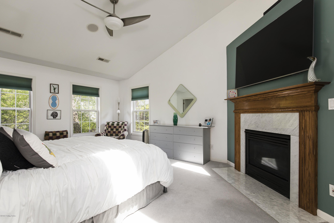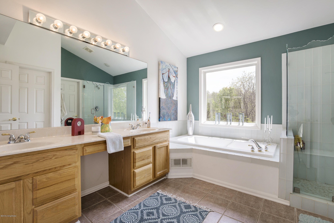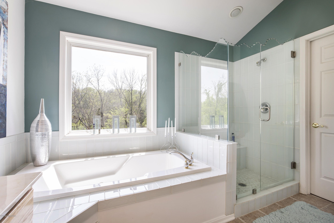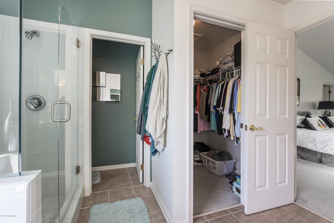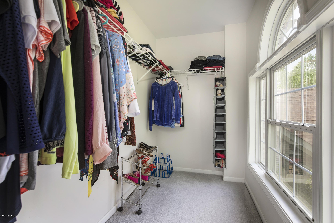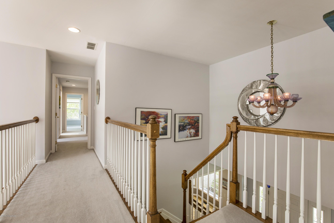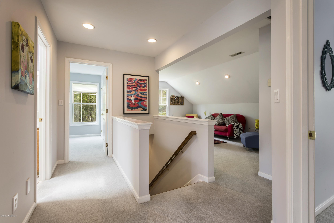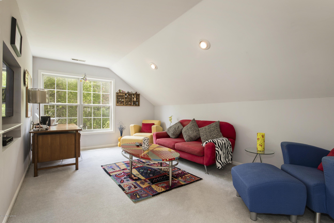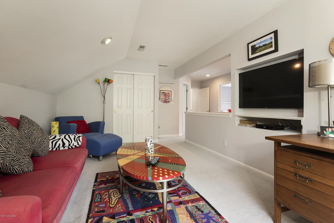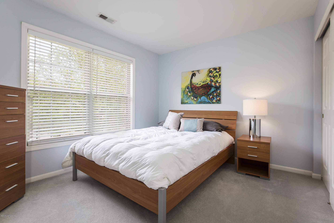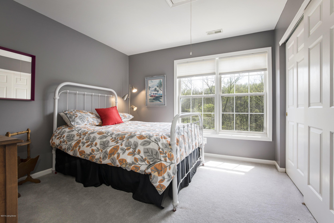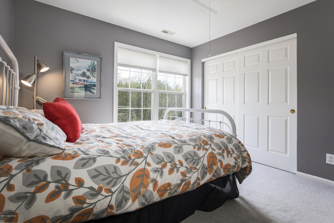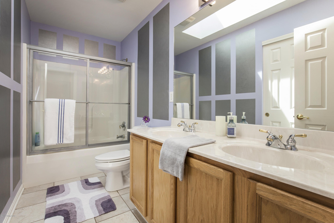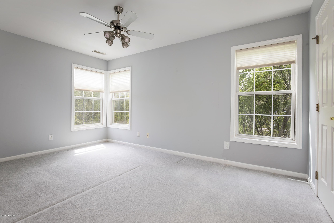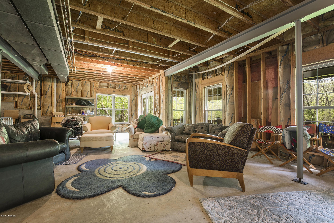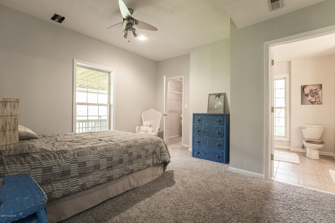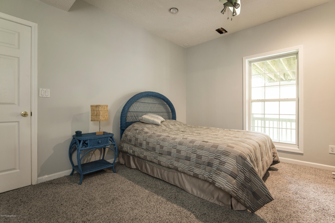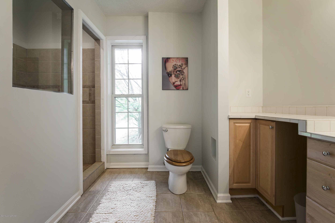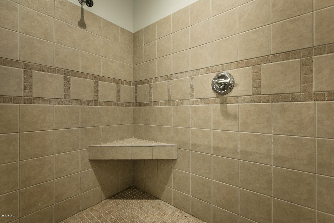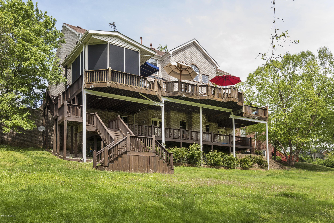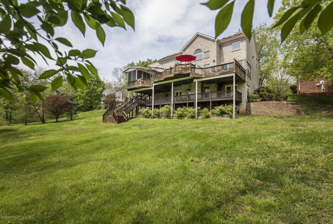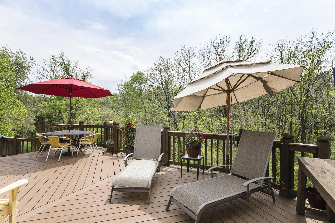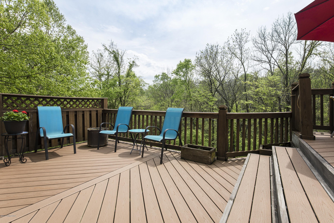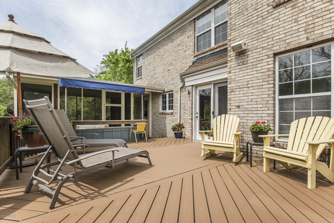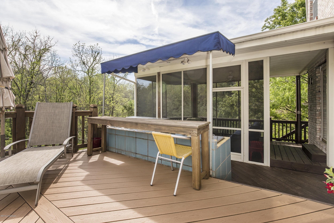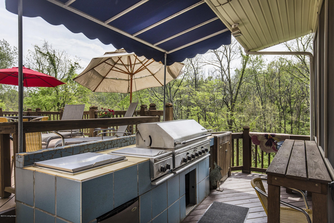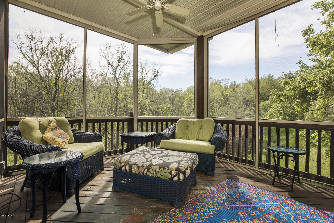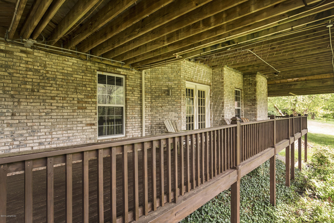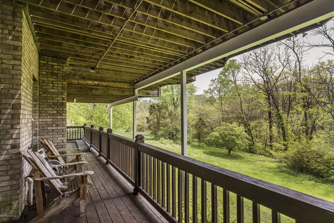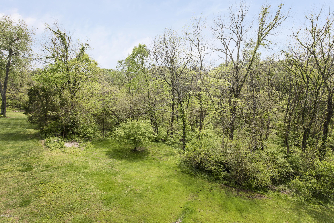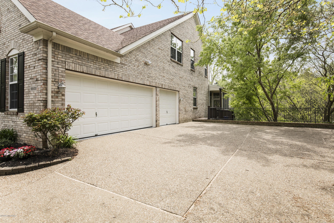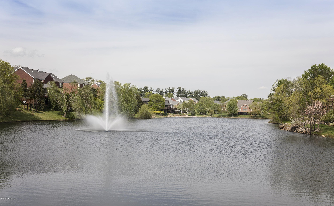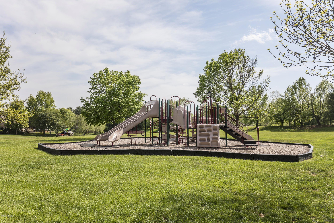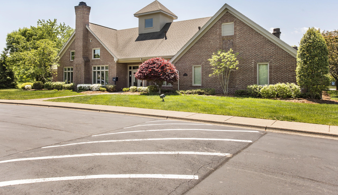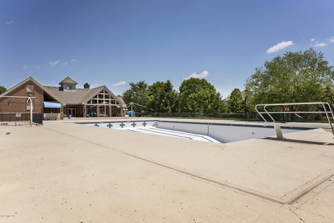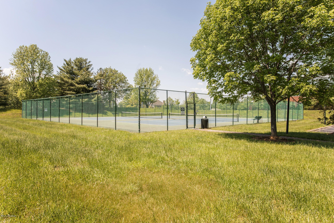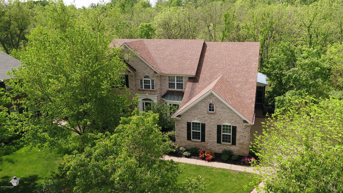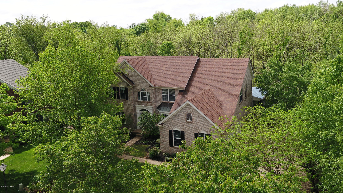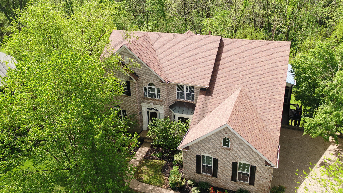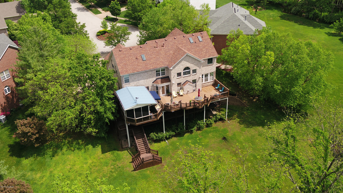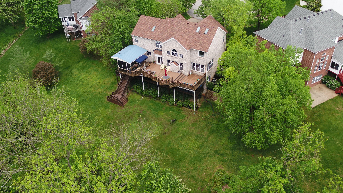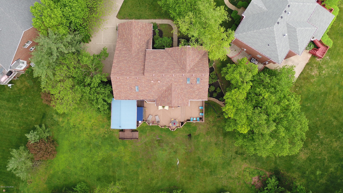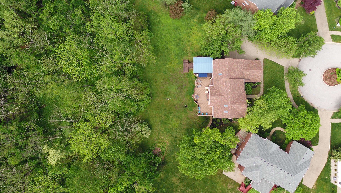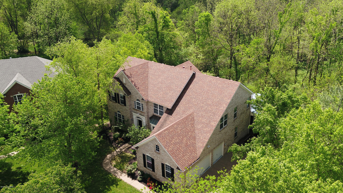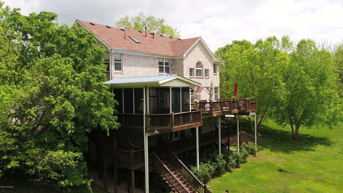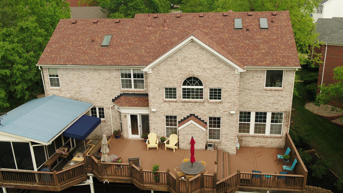9800 Silky Dogwood Ct, Louisville, KY 40241
- $?
- 5
- BD
- 4
- BA
- 3,696
- SqFt
- Sold Price
- $?
- List Price
- $495,000
- Closing Date
- Jul 15, 2019
- MLS#
- 1531334
- Status
- CLOSED
- Type
- Single Family Residential
- City
- Louisville
- Area
- 9 - Anchorage / Lyndon / Prospect / Upper River Rd
- County
- Jefferson
- Bedrooms
- 5
- Bathrooms
- 4
- Living Area
- 3,696
- Lot Size
- 33,976
- Year Built
- 1999
Property Description
Welcome to this spacious 2 story walk out which has a contemporary flair in its finishes. The first floor has 9 foot ceilings and beautiful hardwood throughout with the exception of the comfortable sunroom with a Mexican tile floor. The sunroom also has built in shelves and several windows with an eastern and southern exposure to enjoy your morning coffee. There is a formal living room and dining room. The great room has double height ceilings featuring multiple windows that span to the ceiling. There is also a gas fireplace. The eat-in kitchen opens to the great room and offers a center island, large pantry, a built-in desk and stainless appliances. It opens to a spacious deck that spans the width of the house. The large first floor laundry room also opens out onto the spacious deck. The front and rear staircases provide privacy and convenience. The second floor has 4 bedrooms as well as a bonus room. The master bedroom can be warmed by the gas fireplace on a winter evening and is bright in cheery in the day due to skylights in the vaulted ceiling. The guest bathroom also has skylights. The bonus room can be used for play, media, exercise or an office and is located near the rear staircase. The walkout lower level has a finished bedroom and bath with the rest of the area available for finishing. The outside with upper and lower massive decks that run the entire width of the house is great for entertaining. The upper deck is a TREX deck for maintenance free care. The outdoor kitchen includes a built in gas grill, refrigerator, cooler and sink. It is adjacent to a screened in porch - what a fun summer it can be! The 3 car garage has many cabinets and drawers for storage. Sitting at the end of a cul de sac, this house has a very private lot with mature trees backing up to a wooded area with a stream. Springhurst has a pool, tennis court, playground and clubhouse for use to its residents. The cost is covered by the HOA
Additional Information
- Acres
- 0.78
- Basement
- Partially Finished, Outside Entry, Walkout Part Fin
- Foundation
- Poured Concrete
- Hoa
- Yes
- Living Area
- 3,696
- Parking
- Attached
- Region
- 9 - Anchorage / Lyndon / Prospect / Upper River Rd
- Stories
- 2
- Subdivision
- Springhurst
- Utilities
- Electricity Connected, Fuel:Natural, Public Sewer, Public Water
Mortgage Calculator
Listing courtesy of Semonin REALTORS. Selling Office: .
