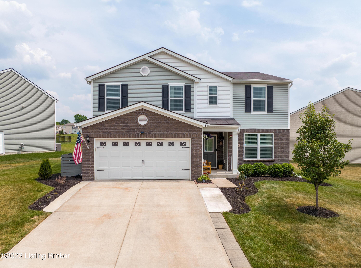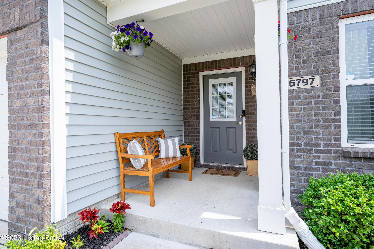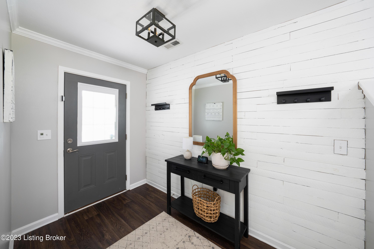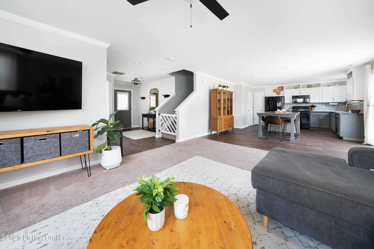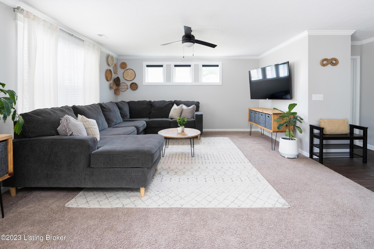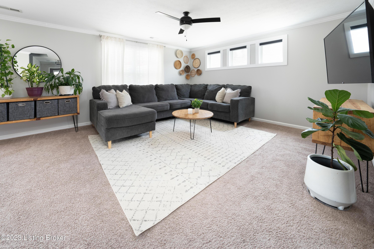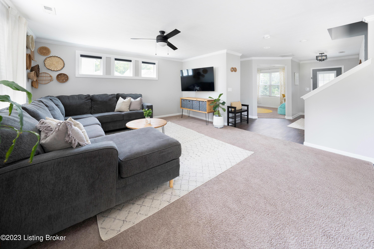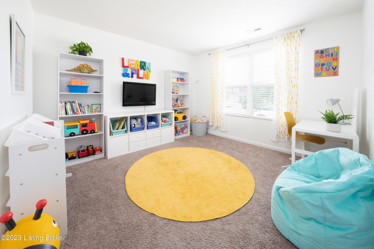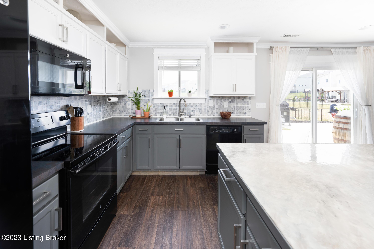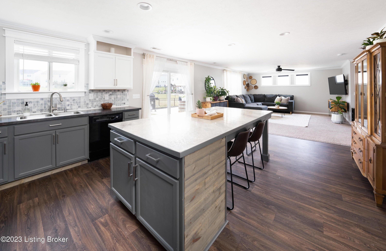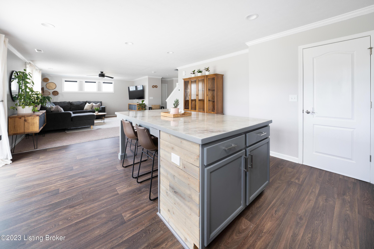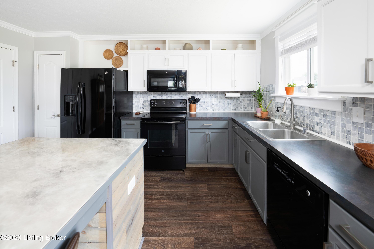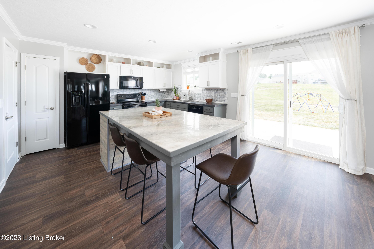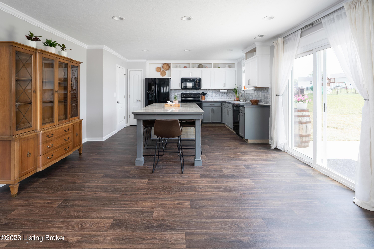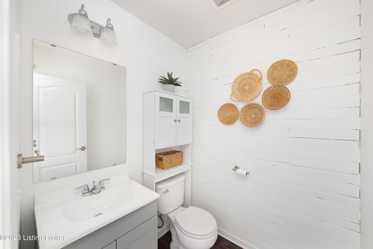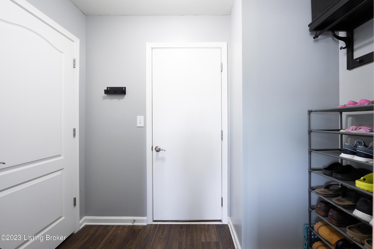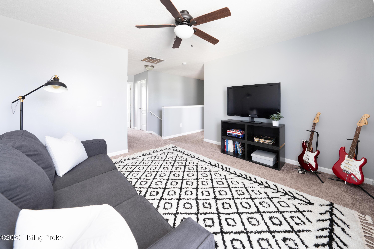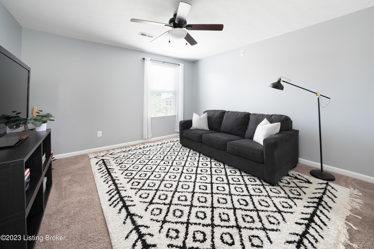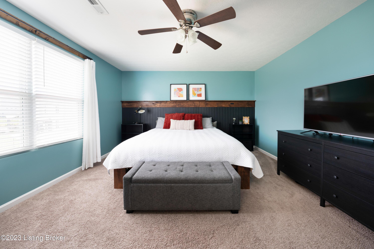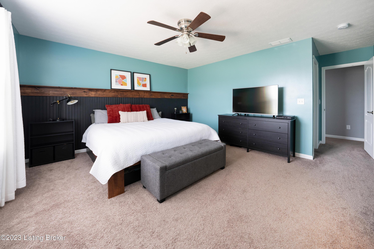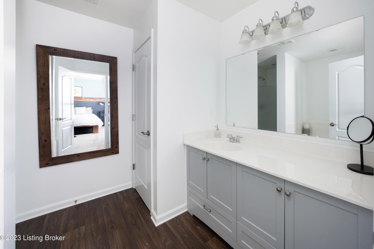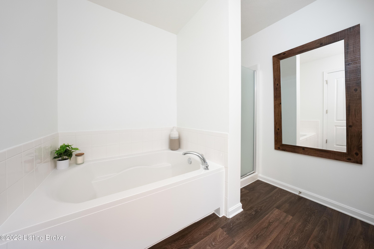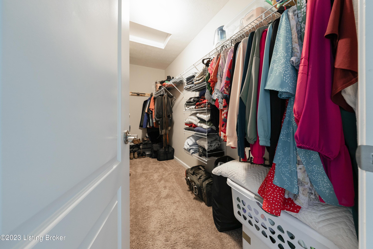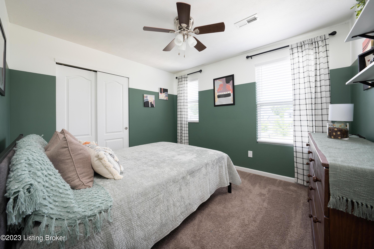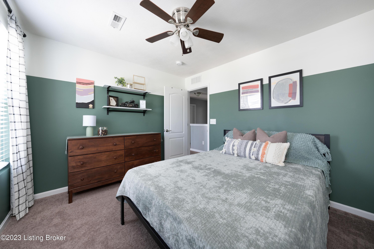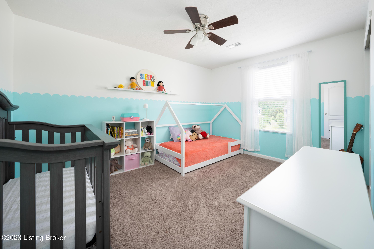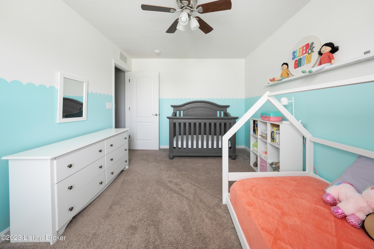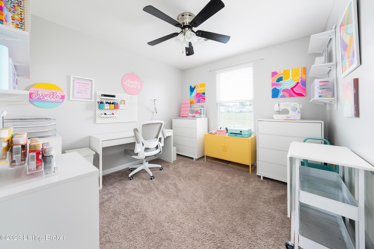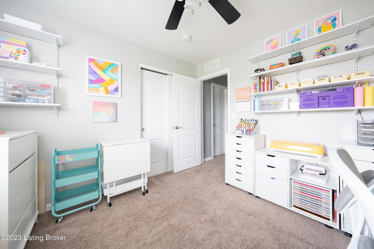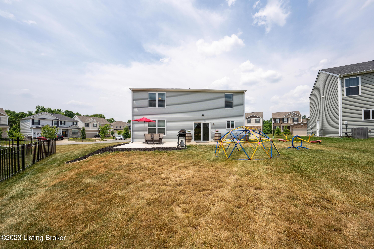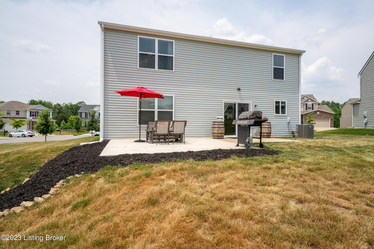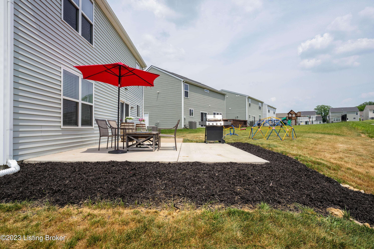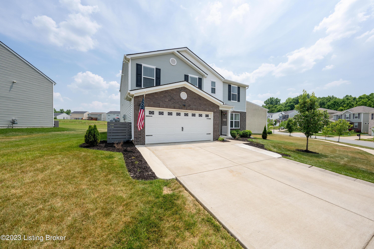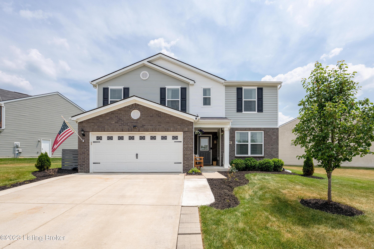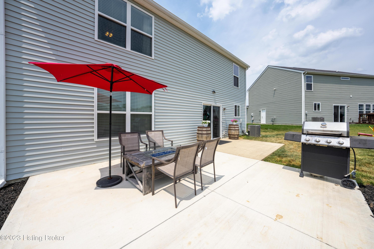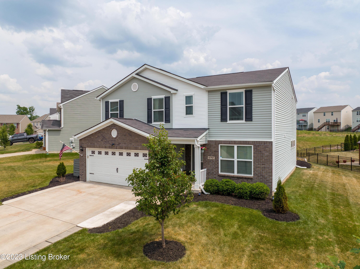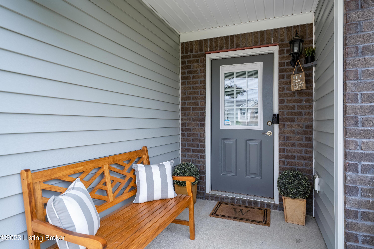6797 Brittany Oak Dr, Louisville, KY 40229
- $?
- 4
- BD
- 3
- BA
- 2,335
- SqFt
- Sold Price
- $?
- List Price
- $325,000
- Closing Date
- Jun 30, 2023
- MLS#
- 1638260
- Status
- CLOSED
- Type
- Single Family Residential
- City
- Louisville
- Area
- 06-Buechel/Hghvw/okolona/FernCreek
- County
- Jefferson
- Bedrooms
- 4
- Bathrooms
- 3
- Living Area
- 2,335
- Lot Size
- 9,147
- Year Built
- 2017
Property Description
Welcome to 6797 Brittany Oak Dr! Be prepared to fall in love with this 4 bed, 2.5 bath home- the open floor plan with an additional flex room is PERFECT for entertaining and enjoying the ability to spread out! The first level features upgraded trim accents, 9 ft ceilings with new recessed lighting, a flex room (currently used as a playroom) and a living room that flows seamlessly into the updated eat-in kitchen with a new large island, white cabinets with accent lighting. Rounding out the first level is a powder room as well as a mudroom that leads to the two car garage with epoxied floors. Step outside to an extended patio and yard that connects to a large communal green space. Continue to the second level where you will find a large loft space- perfect for a reading nook or TV room. Enter the spacious Primary Bedroom with beadboard trim accents, a large walk-in closet and an ensuite bath with an updated vanity, soaking tub, and separate shower. There are three additional bedrooms that share a full bath. Laundry is conveniently located down the hall. Do not miss your opportunity to see this better-than-new home!
Additional Information
- Acres
- 0.21
- Basement
- None
- Exterior
- Patio, Porch
- Fencing
- None
- Foundation
- Slab, Poured Concrete
- Hoa
- Yes
- Living Area
- 2,335
- Parking
- Attached, Entry Front
- Region
- 06-Buechel/Hghvw/okolona/FernCreek
- Stories
- 2
- Subdivision
- Woods Of Penn Run
- Utilities
- Electricity Connected, Fuel:Natural, Public Sewer, Public Water
Mortgage Calculator
Listing courtesy of RE/MAX Properties East. Selling Office: .
