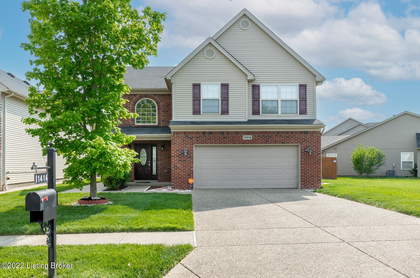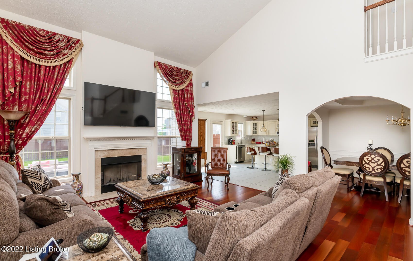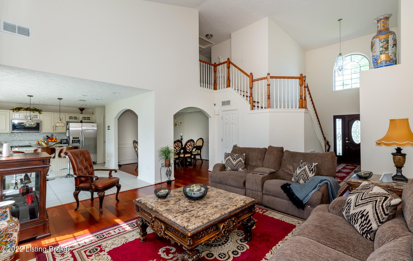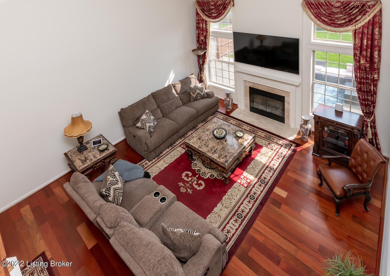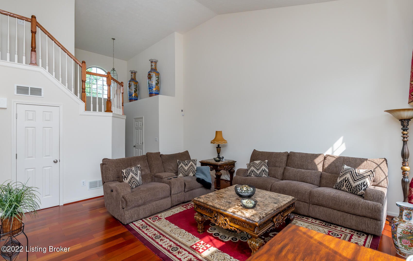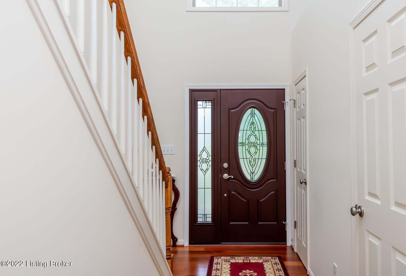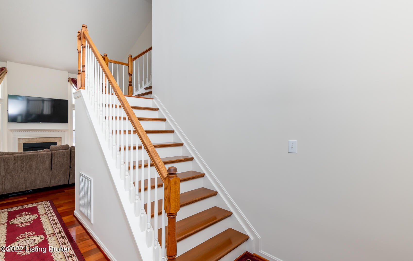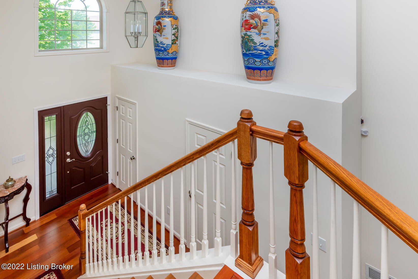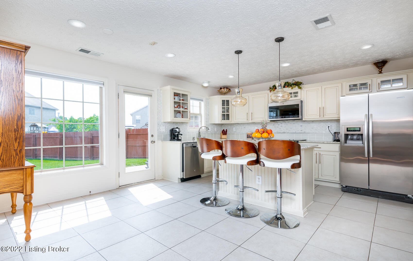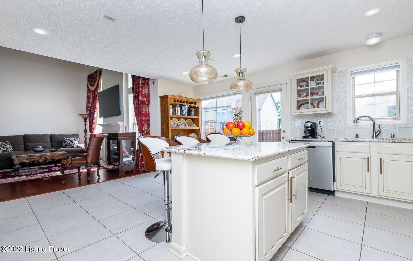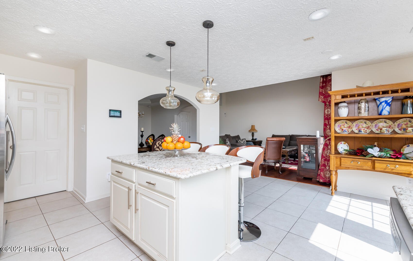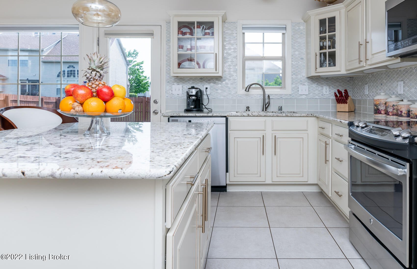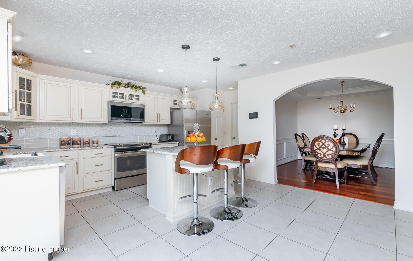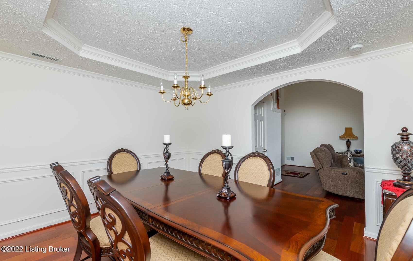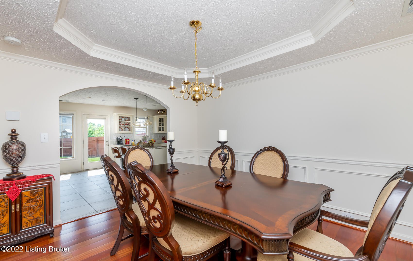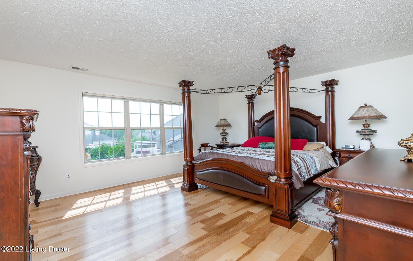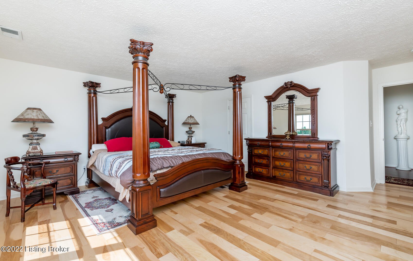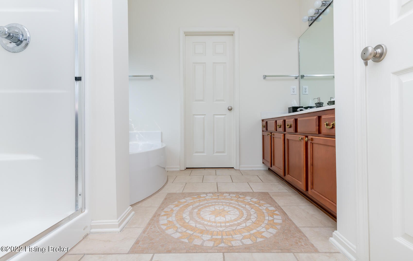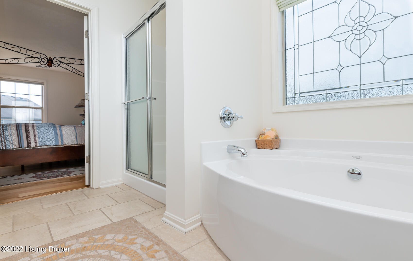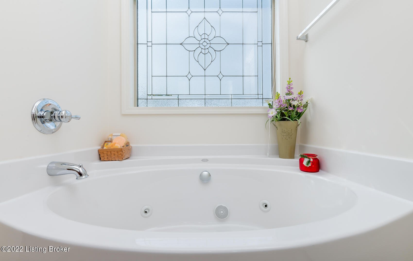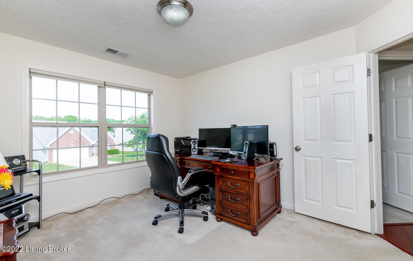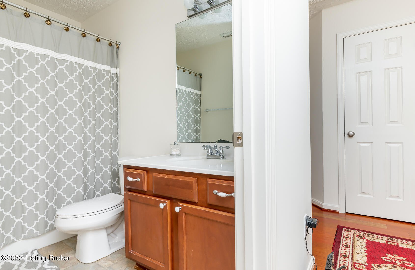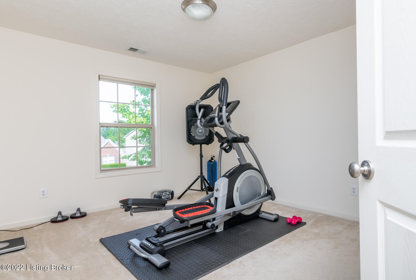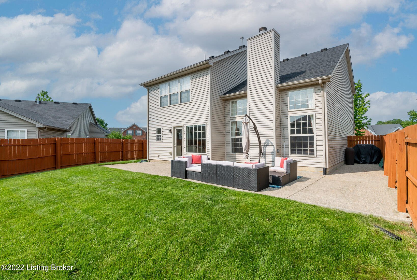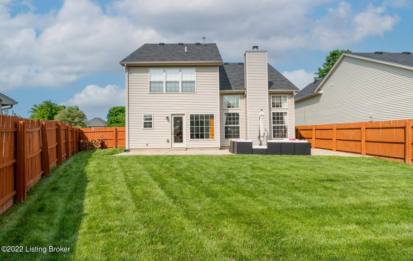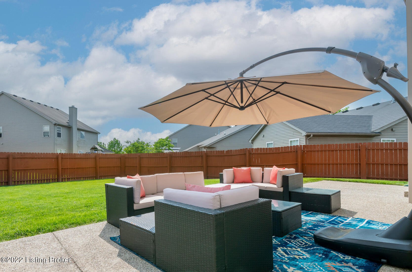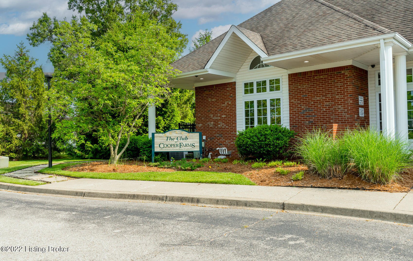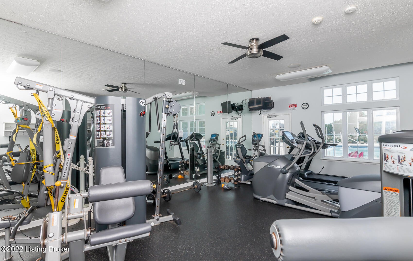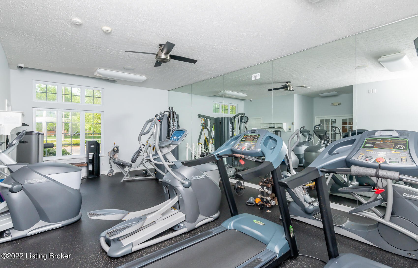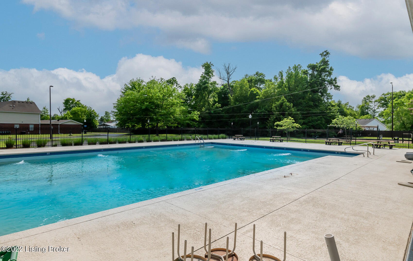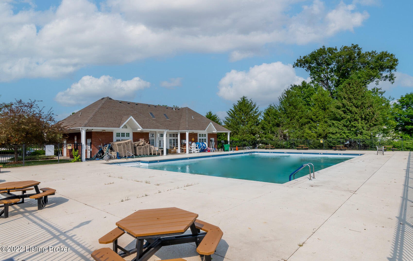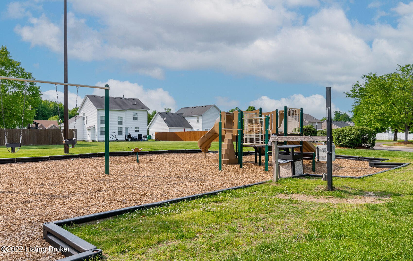11414 Fenimore Ridge Dr, Louisville, KY 40229
- $?
- 3
- BD
- 3
- BA
- 1,894
- SqFt
- Sold Price
- $?
- List Price
- $299,900
- Closing Date
- Jun 24, 2022
- MLS#
- 1612242
- Status
- CLOSED
- Type
- Single Family Residential
- City
- Louisville
- Area
- 06-Buechel/Hghvw/okolona/FernCreek
- County
- Jefferson
- Bedrooms
- 3
- Bathrooms
- 3
- Living Area
- 1,894
- Lot Size
- 6,969
- Year Built
- 2009
Property Description
Add this home to the top of your list! With upgrades galore, this 3 bedroom, 2.5 bath is not one to miss. Located on a small cul-de-sac in sought after Cooper Farms, the condition of this one owner home will leave you speechless! Upon entry, the 2 story great room greets you with large windows surrounding the fireplace. The large kitchen with custom lighting, in-wall wired-connection for the surround sound system (4 to 6 speakers), glass accent cabinet doors, granite counter tops, stainless appliance, and a large island leaves plenty of room to entertain. The main level is completed by a formal dining room with a trey ceiling and half bath. On the second floor, the primary suite is open and bright, with large bathroom soaking tub (a Kohler Drop in Jetted Whirlpool Bath-TTub with Reversible Drain) , separate shower, double vanity and walk in closet. The 2nd and 3rd bedroom (currently used as an office and a gym) overlook the front yard are also featured on this floor. But if that isn't enough, venture to the full privacy fenced back yard and enormous poured patio (easily can hold all your furniture, grill area, and backyard toys). Add to this all that Cooper Farms HOA offers (pool, clubhouse, gym, and playground), what more could you possibly want in your next home?
Additional Information
- Acres
- 0.16
- Basement
- None
- Exterior
- Patio, Porch
- Fencing
- Privacy, Full, Wood
- Foundation
- Slab
- Hoa
- Yes
- Living Area
- 1,894
- Parking
- Attached, Entry Front
- Region
- 06-Buechel/Hghvw/okolona/FernCreek
- Stories
- 2
- Subdivision
- Cooper Farms
- Utilities
- Electricity Connected, Public Sewer, Public Water
Mortgage Calculator
Listing courtesy of Exit Realty Green & Associates. Selling Office: .
