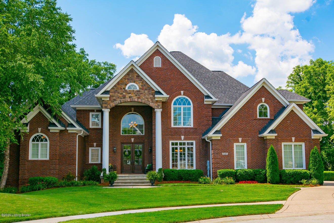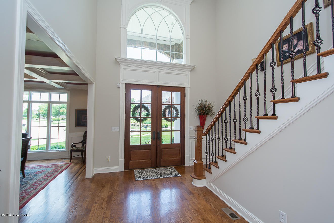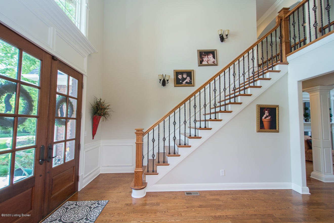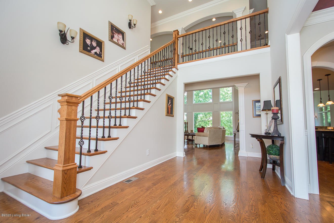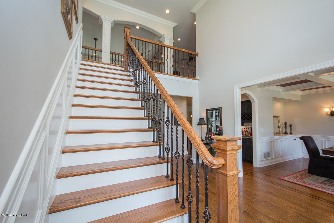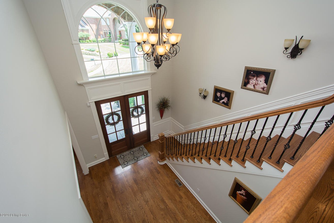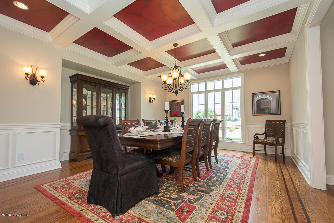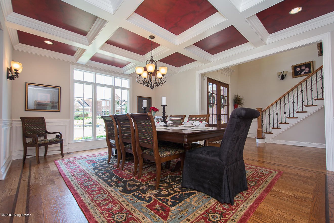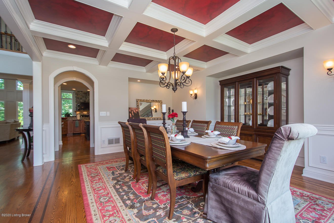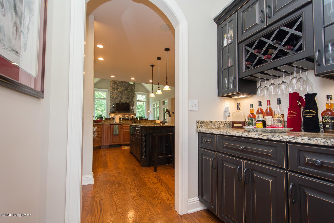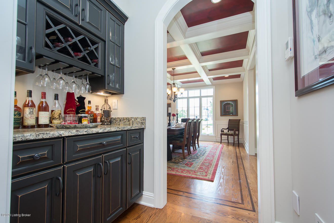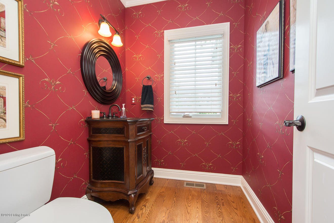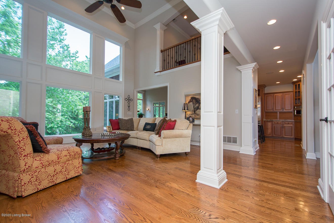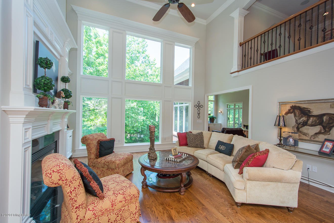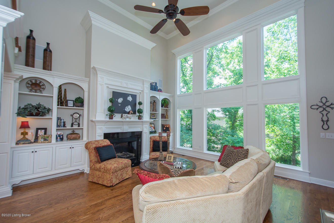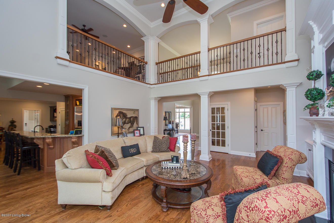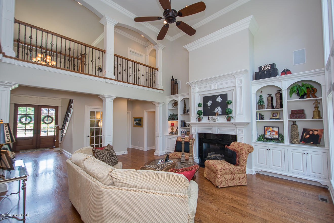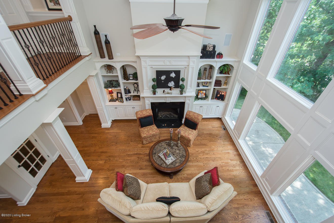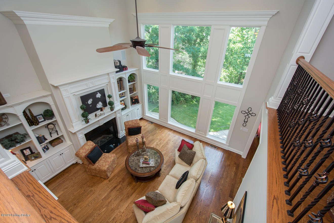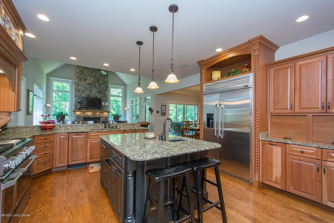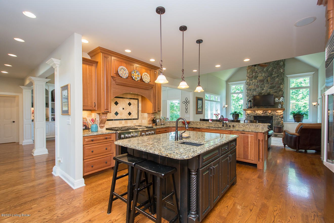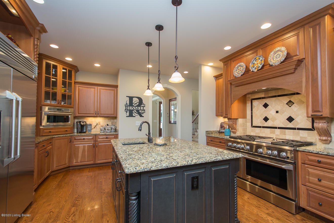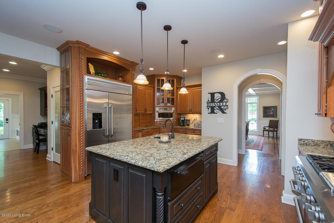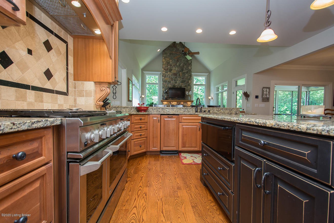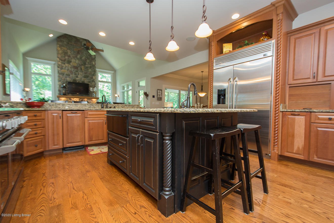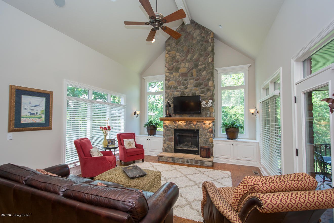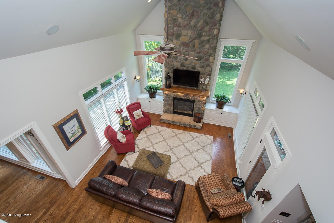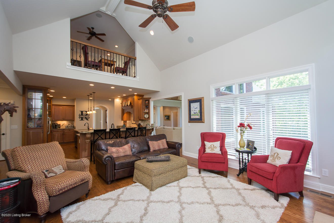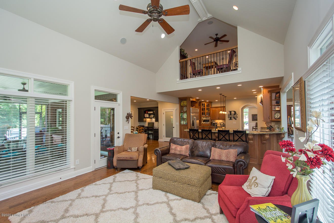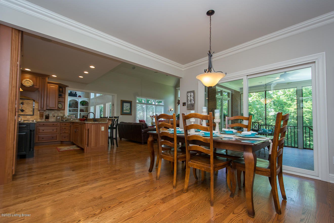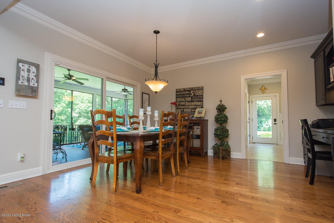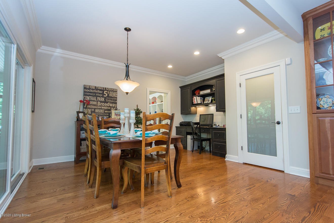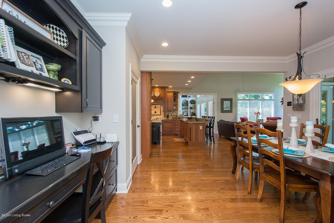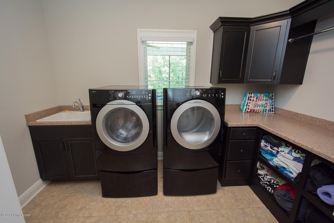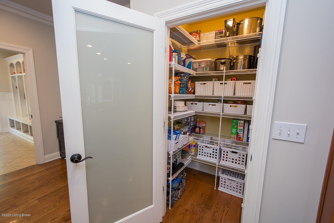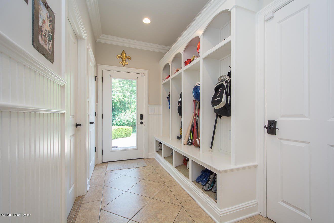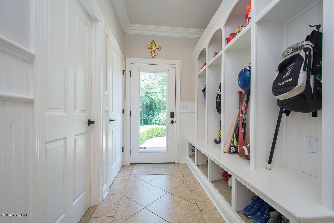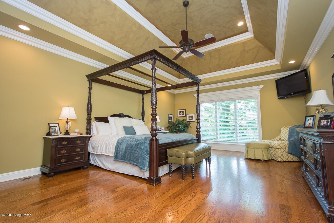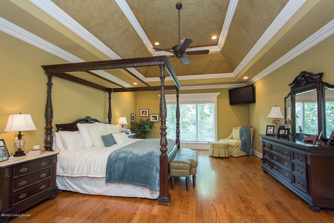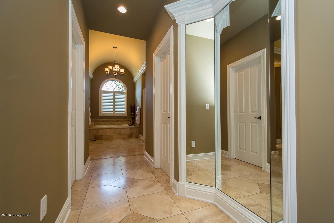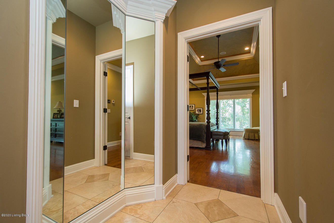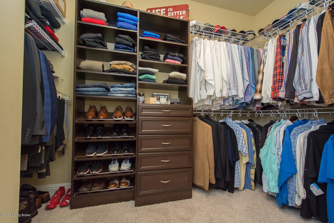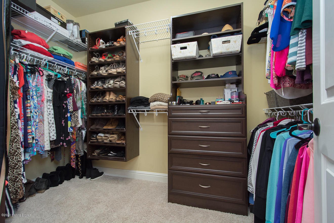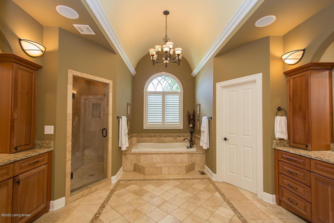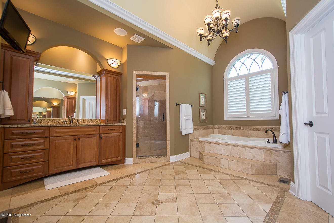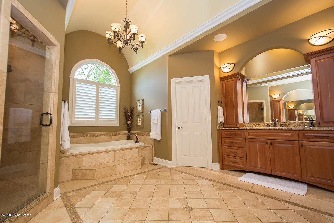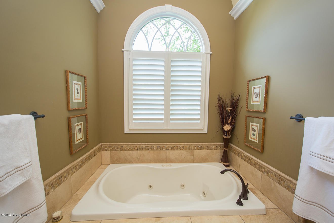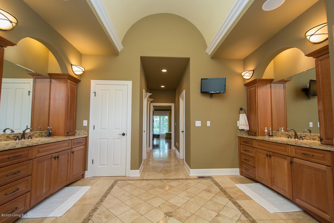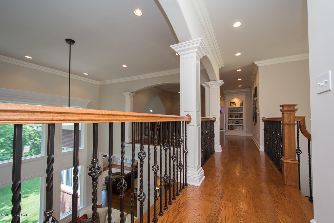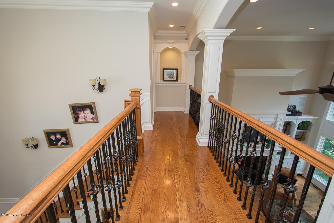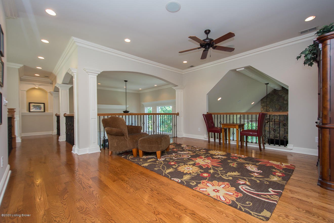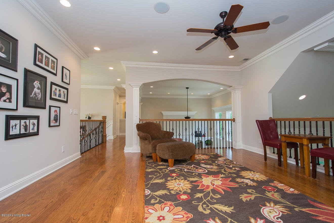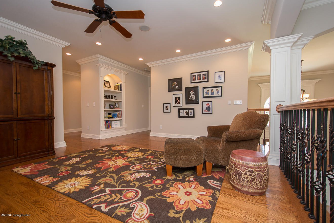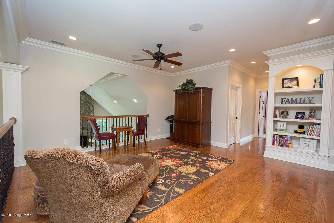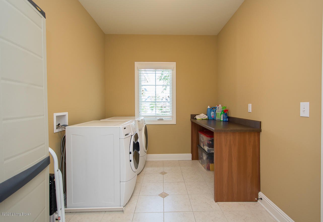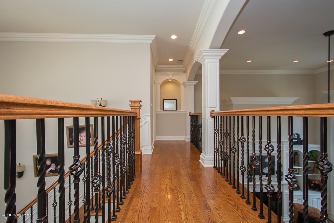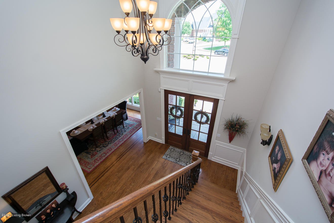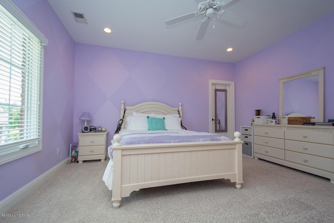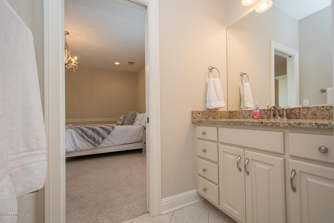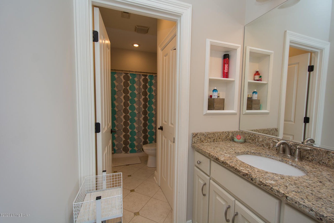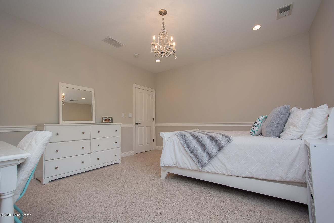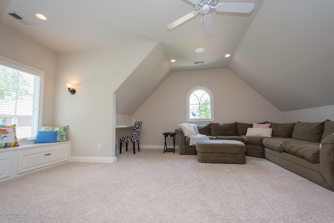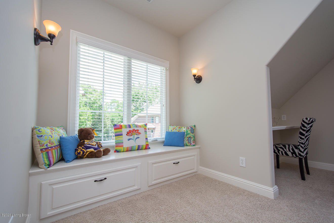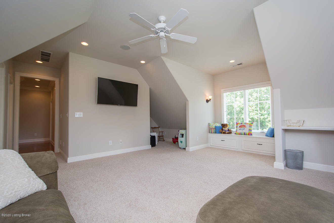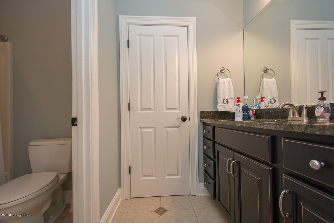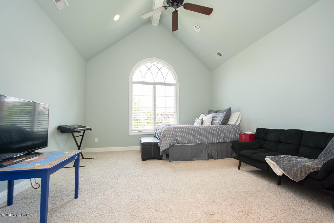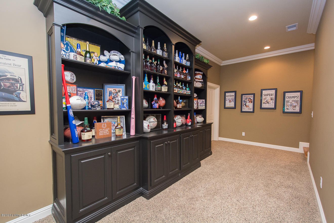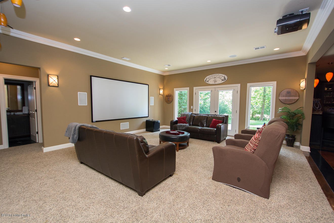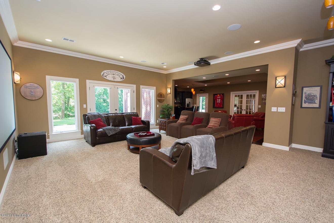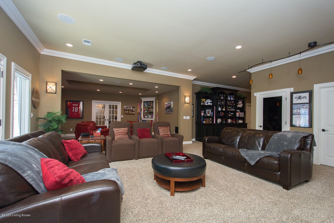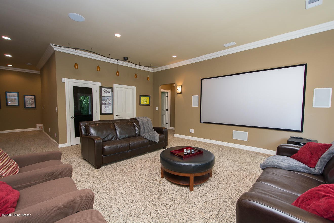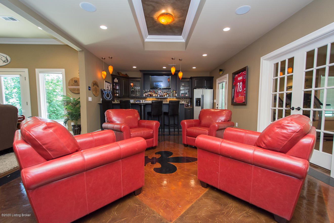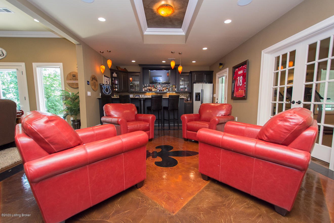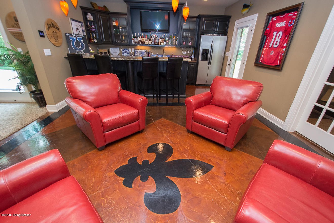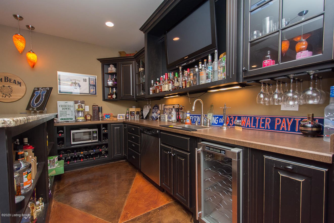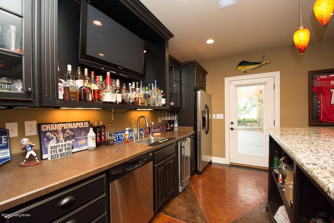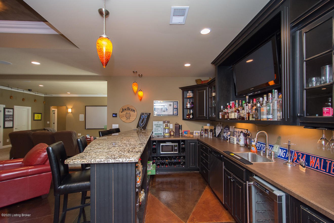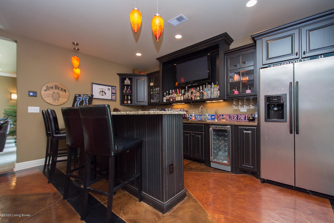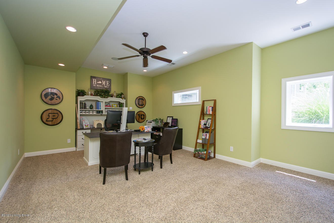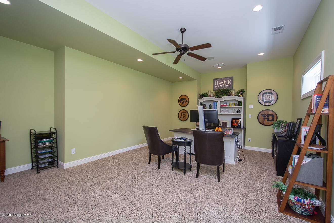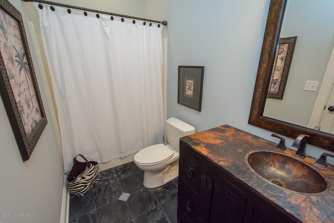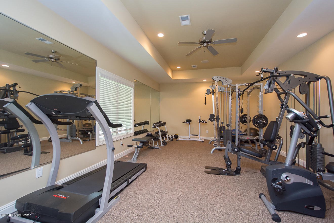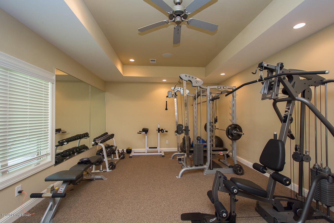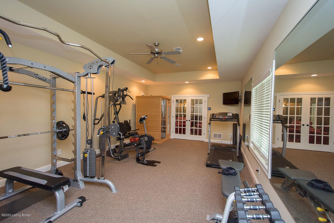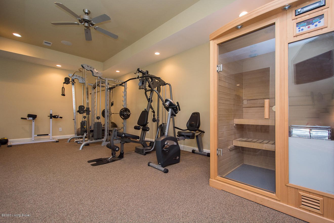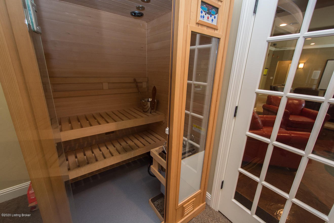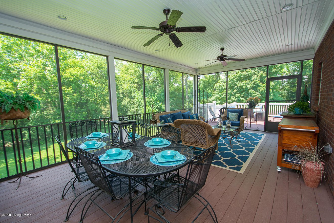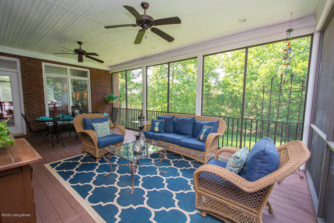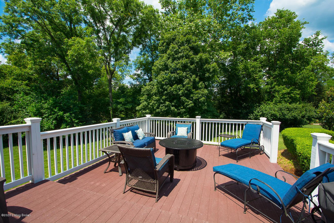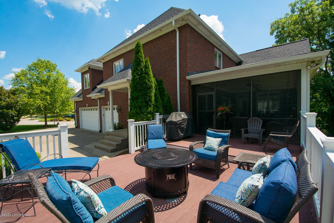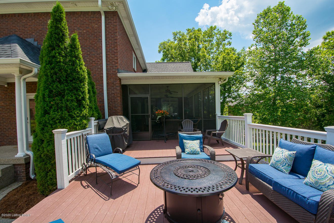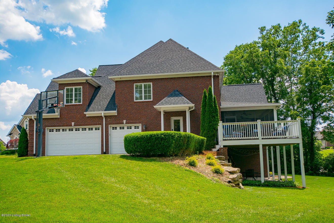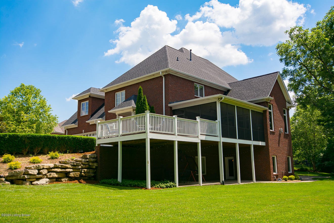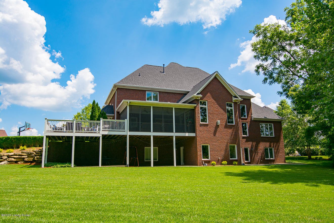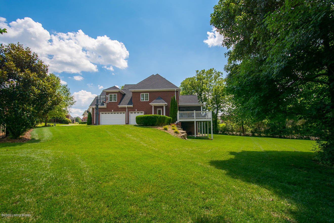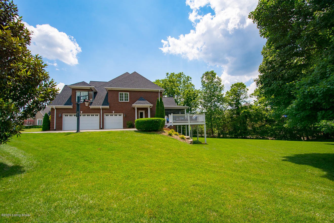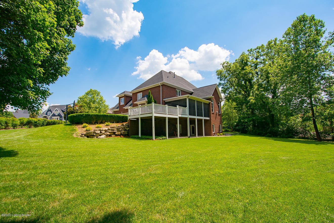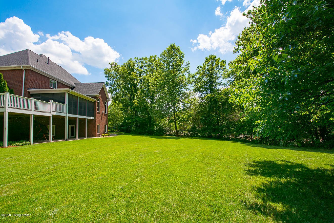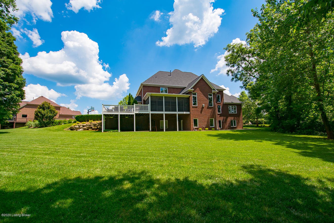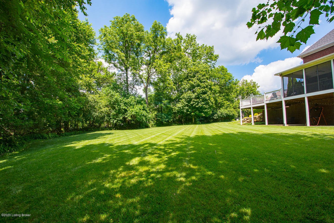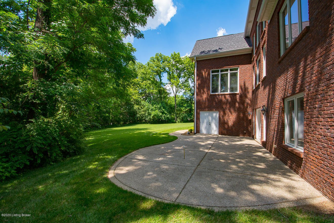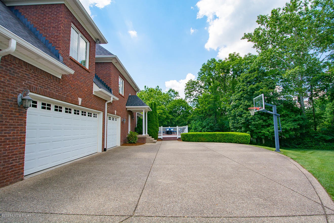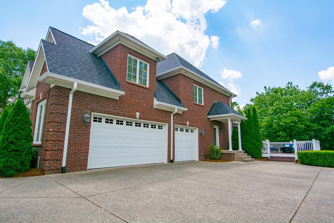15101 Meadow Farms Ct, Louisville, KY 40245
- $?
- 7
- BD
- 5
- BA
- 7,490
- SqFt
- Sold Price
- $?
- List Price
- $979,000
- Closing Date
- Oct 13, 2020
- MLS#
- 1563459
- Status
- CLOSED
- Type
- Single Family Residential
- City
- Louisville
- Area
- 8 - Douglas Hills / Hurstbourne / Middletown / Anchorage
- County
- Jefferson
- Bedrooms
- 7
- Bathrooms
- 5
- Living Area
- 7,490
- Lot Size
- 28,749
- Year Built
- 2008
Property Description
This Is The One! Come see this FABULOUS, completely UPDATED 7 Bedroom, 4 Full, 1 Half Bath Custom-Built home with 7,490 sq. of finished living space. Built in 2008, this home offers high end features and great space in every room. Two (2) Laundry Rooms! One located on the first floor and one located upstairs. The views of the large back yard are amazing! The private yard is big enough for a pool, kids sports, entertaining, etc. Enjoy the views on your huge screened in porch with no maintenance composite flooring, which leads to a composite open space area. Welcome guest to the oversized front entry, Foyer is large and open to the massive Dining Area large enough for the family gatherings that offers a built-in buffet and a Butler's Pantry, great for entertaining! Hardwood flooring on the entire first floor with large windows that offer gorgeous views of the outdoors. The Kitchen, Living Room and Family Gathering/Hearth Room with a massive river rock gas fireplace, wooden blinds, and large windows are the center of the home. The Kitchen offers a large working island, custom cabinets, gas stove, warming drawer, pantry, Monogram stainless steel appliances, tiled backsplash and granite. There's also a eat-in area that opens up to the covered back porches. A large open planning desk, tiled Mud Room with white built-in cubbies, great for storage and dropping the kids things off at the side door! A First Floor Laundry with sink located near the side entry. Great planning for an active family! The Living Room has a gorgeous coffered ceiling, fireplace, custom cabinetry and more gorgeous views. Retreat to the convenient first floor Master Suite with hardwood floors, tray ceiling, large rear windows. The luxurious Master Bath with separate vanities, custom Barrel Vault ceiling, tiled flooring, walk-in tile shower with dual shower heads. Enjoy two separate walk-in custom closets with shelving and storage. Upstairs you will find a Den/Entertaining/Office Loft Area with custom handrails and hardwood floors, the 2nd Laundry Room that offers additional attic storage space. Upstairs you will find Four large Bedrooms and Two Full Bathrooms. One being a Jack-n-Jill Full Bath. As if this wasn't enough...We have a large Finished Walk-Out Basement that is sure to please everyone! Along with an additional Bedroom, Full Bath, Office/Bedroom that offers large windows for great lighting. This Basement with 10ft ceilings is made for Entertaining! Family Room/Game Room with 120" screen TV, to watch all the games. Custom Bar area with bar stool seating, granite, wine frig, dishwasher, full size refrigerator are just a few of the extras. Stained concrete flooring in the bar entertaining area. This home has a dedicated gym with closable doors, whole house wired for surround sound, portable sauna (negotiable), room is also wired to be used as a media/movie room, if desired. The walk-out patio area has a dedicated gas line for entraining/fire pit/grill. This house has it ALL! It's truly a MUST SEE! Additional features include irrigation system, professional landscaping, complete surround sound, New Roof (2019), (2) New Carrier A/C units (2017 & 2018), Security System, Spray foam insulation in room over garage. (3) car oversized garage with carriage doors. Extra wide driveway. An additional rear house storage garage that is temperature controlled. Lake Forest amenities include: Lake Forest Club House, pools and tennis courts, play ground, walking trails and much more. Conveniently close to award winning schools, shopping and restaurants, hospitals, and express way.
Additional Information
- Acres
- 0.66
- Basement
- Walkout Finished
- Exterior
- Tennis Court, Patio, Screened in Porch, Porch
- Fencing
- Other
- First Floor Master
- Yes
- Foundation
- Poured Concrete
- Hoa
- Yes
- Living Area
- 7,490
- Parking
- Entry Side
- Region
- 8 - Douglas Hills / Hurstbourne / Middletown / Anchorage
- Stories
- 2
- Subdivision
- Lake Forest
- Utilities
- Electricity Connected, Fuel:Natural, Public Sewer, Public Water
Mortgage Calculator
Listing courtesy of Keller Williams Realty- Louisville. Selling Office: .
