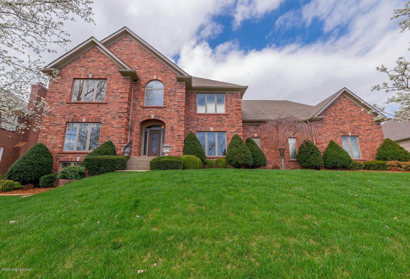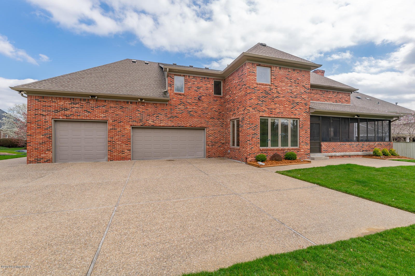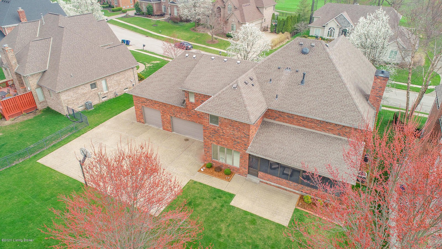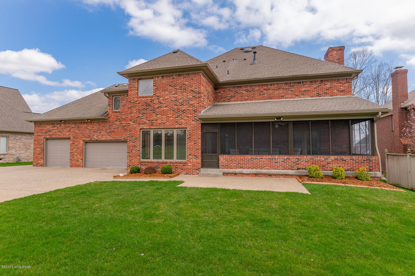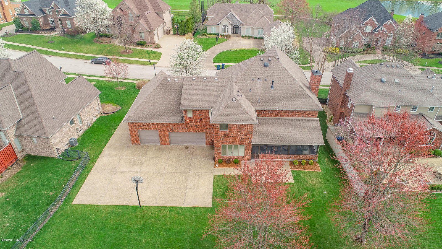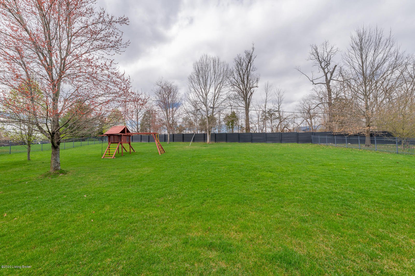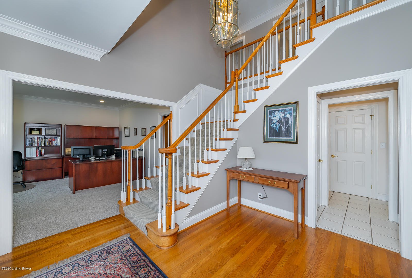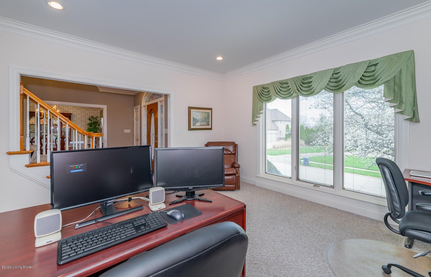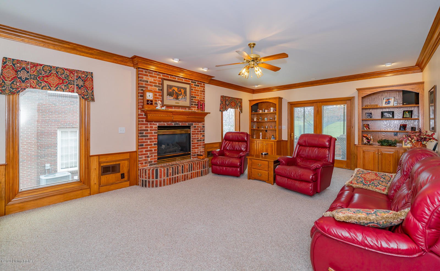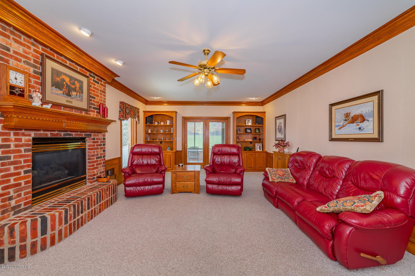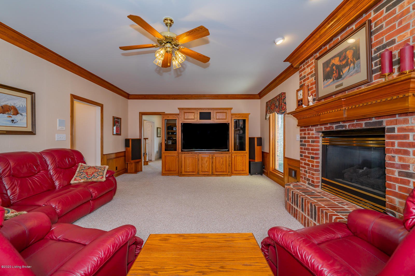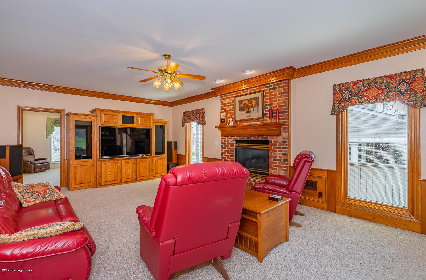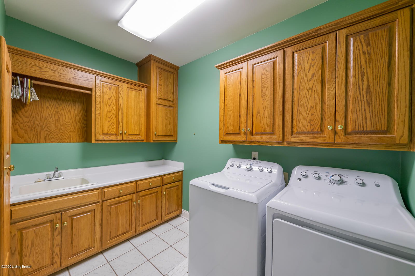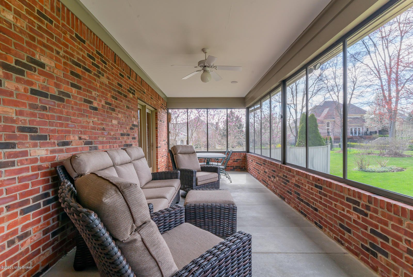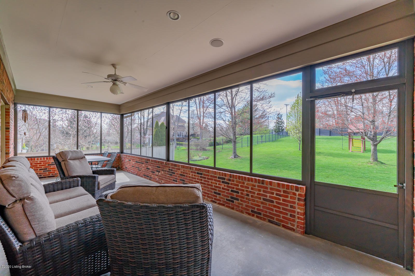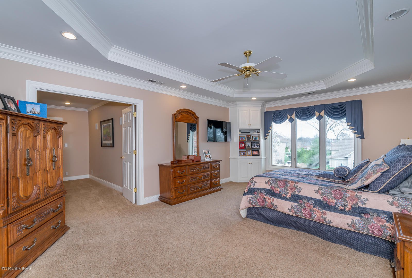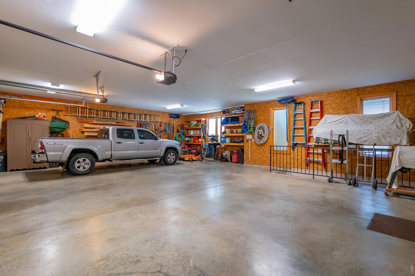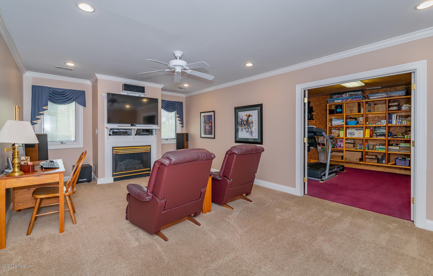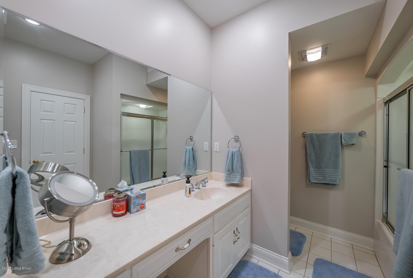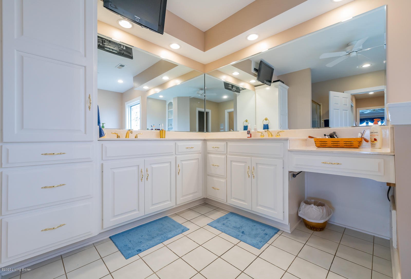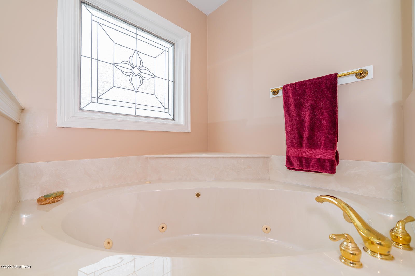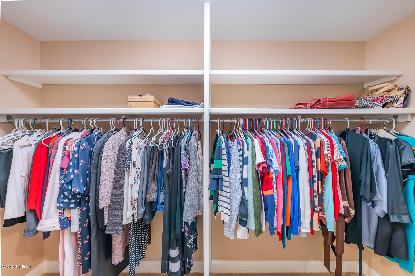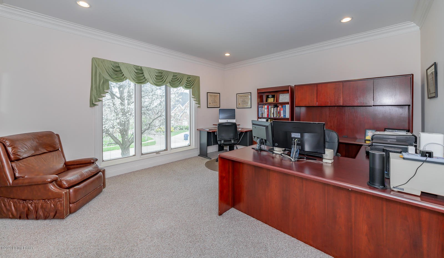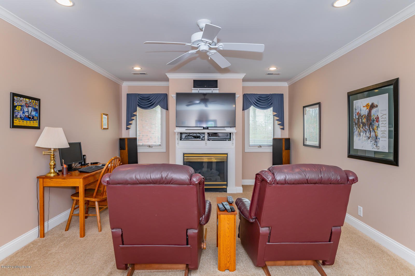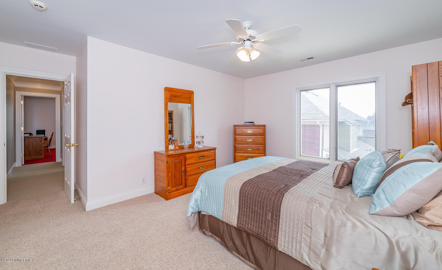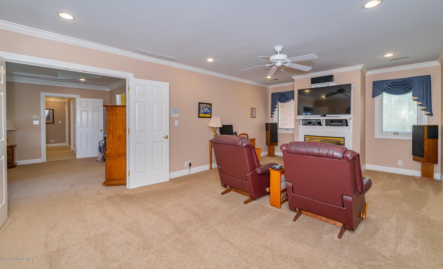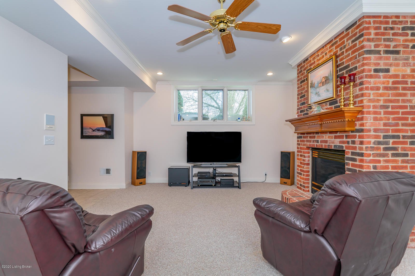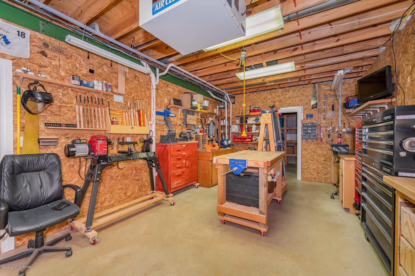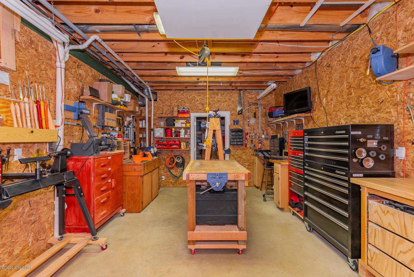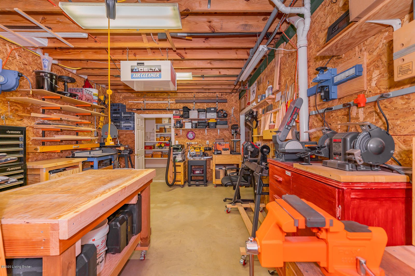1306 Isleworth Dr, Louisville, KY 40245
- $?
- 4
- BD
- 5
- BA
- 4,927
- SqFt
- Sold Price
- $?
- List Price
- $499,950
- Closing Date
- Sep 16, 2020
- MLS#
- 1563046
- Status
- CLOSED
- Type
- Single Family Residential
- City
- Louisville
- Area
- 8 - Douglas Hills / Hurstbourne / Middletown / Anchorage
- County
- Jefferson
- Bedrooms
- 4
- Bathrooms
- 5
- Living Area
- 4,927
- Lot Size
- 24,638
- Year Built
- 1996
Property Description
Welcome to 1306 Isleworth Drive. This distinctive home was custom built by the preeminent Blacketer Company. Well appointed on the largest lot on Isleworth Drive, this executive home was designed by an engineer for a lifetime of luxury! The stately exterior features Pella windows and doors, lush landscape, and, a driveway turn around that you have to see to believe! ( 35' x 50' ) Walk through the front door and soak in the space! The main floor is an entertainer's dream with large gathering spaces, and, details that narrate a timeless, open floor plan! Formal living, spacious dining and a gorgeous family room that offers surround sound, fireplace, and, the perfect setting for movie night! Your dream kitchen with handsome solid wood cabinetry, deluxe appliances including a built-in French door oven, built in warming drawer, large working island, and, food prep zones expertly arranged with extraordinary detail and rich materials. Look carefully at this kitchen and you will agree it was designed to be welcoming and enjoyable -the epicenter of this home! A convenient laundry room right off the kitchen features a built in ironing board, cabinetry and counter work space and a handy soak sink. From the kitchen or family room, walk out to the screen porch - a meeting point between home and the outdoors! The best of both world's with exposure to the elements, but, the protection and comfort of being indoors! This is the perfect spot for morning coffee, dinner, or cocktail hour. It's truly beautiful in all seasons, and, a welcomed spot to start, or end your day! Moving upstairs the sleeping quarters are designed for total relaxation and sleep. The luxurious master bedroom suite is a private oasis from the active main floor. The owners suite is truly a vacation at home! This area includes a 21'7" x 13'6" sitting room with a fireplace! Have "in home date night" with the privacy of double doors between the bedroom and this sitting area and a gas log fireplace. Two huge walk in closets, and a huge master bathroom make this bedroom simply outstanding! All additional upstairs bedrooms are roomy, and, two additional full baths provide total comfort for family, and guests! The basement level has two access options-the attached three car garage and through the entry foyer. Carry your extra supplies and groceries from your garage parking spot to the kitchenette or storage closet in the lower level. A game room with fireplace, an in home office, large walk in closet, and beautiful bath are some of the highlights of the lower level space. A workshop for the home hobbyist is an added bonus. The potential to protect your home during power outages is available in this home by the electrical equipment available in this basement. There are simply too many features to include, you MUST see this home to appreciate all the details, and, it's true move in ready condition. Rush to see!
Additional Information
- Acres
- 0.57
- Basement
- Finished, Outside Entry, Walk-up
- Exterior
- See Remarks, Patio, Porch
- Fencing
- Partial, Wood
- Foundation
- Poured Concrete
- Hoa
- Yes
- Living Area
- 4,927
- Parking
- Attached, Entry Rear, See Remarks
- Region
- 8 - Douglas Hills / Hurstbourne / Middletown / Anchorage
- Stories
- 2
- Subdivision
- Lake Forest
- Utilities
- Electricity Connected, Fuel:Natural, Public Sewer, Public Water
Mortgage Calculator
Listing courtesy of Bob Hayes Realty Company. Selling Office: .
