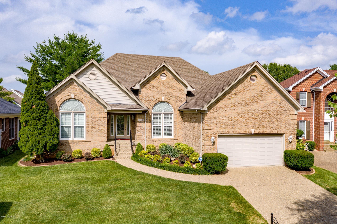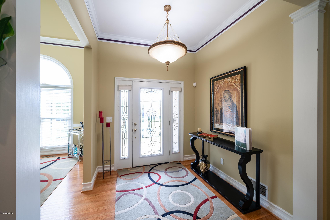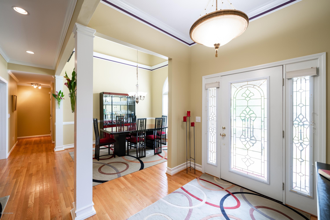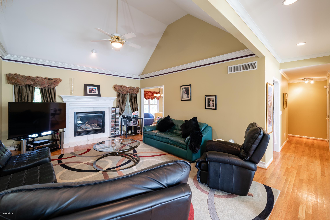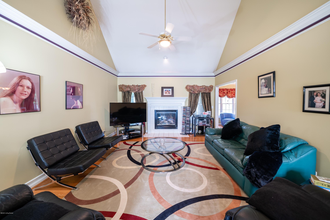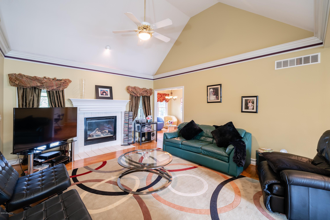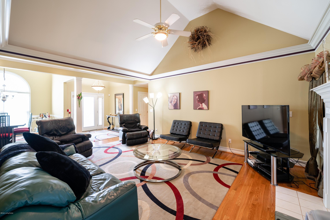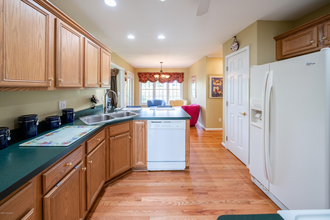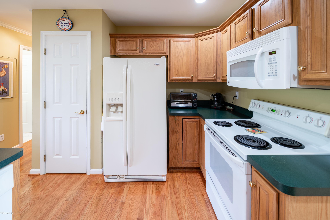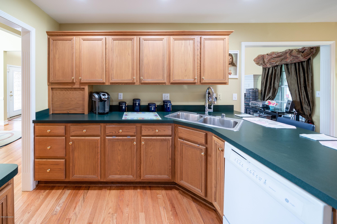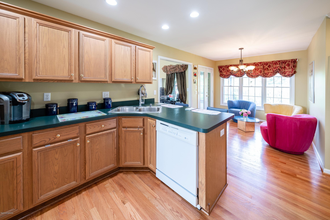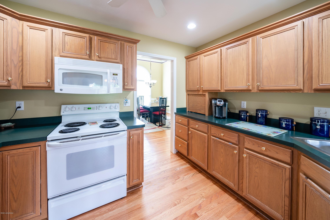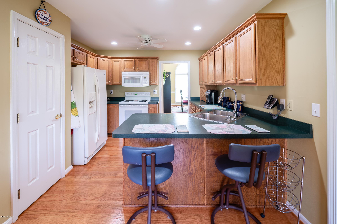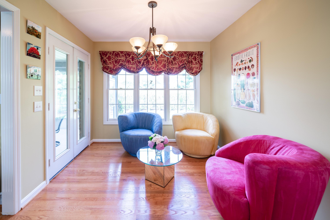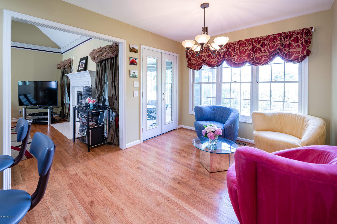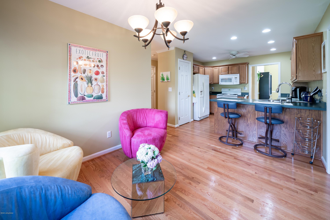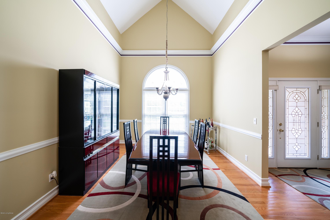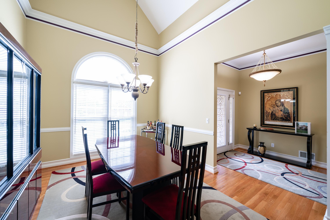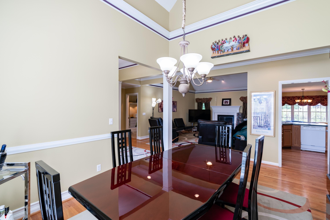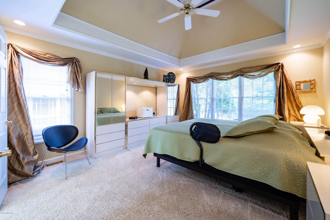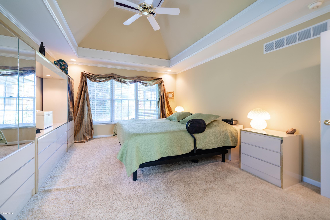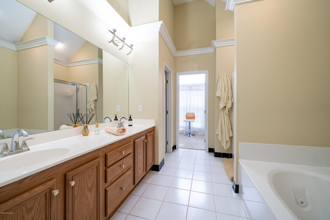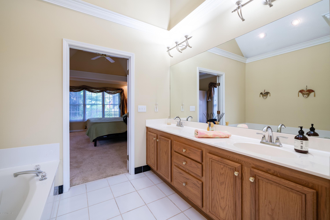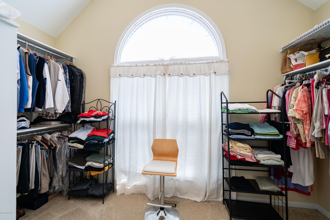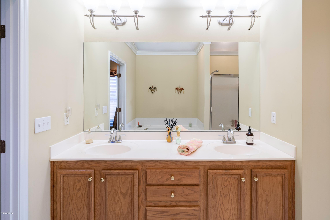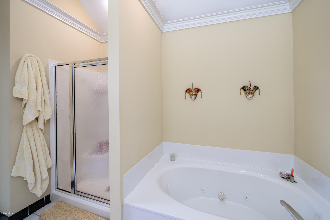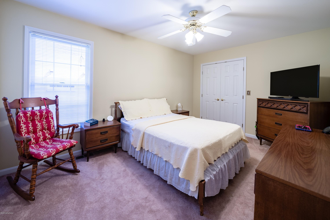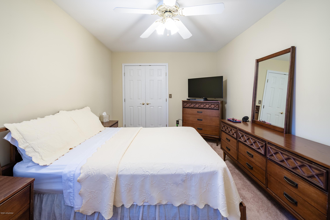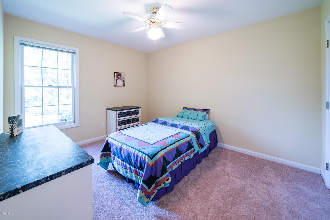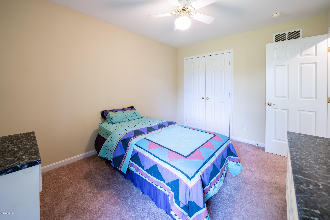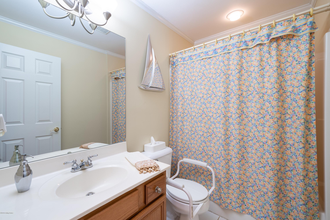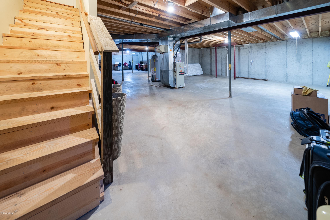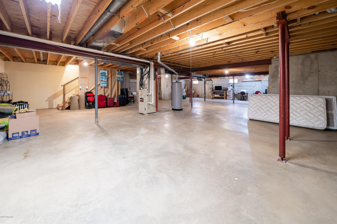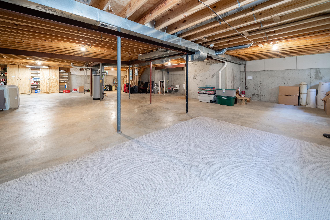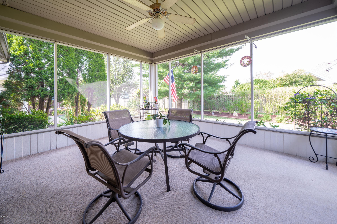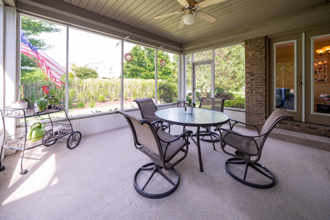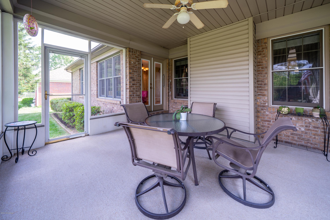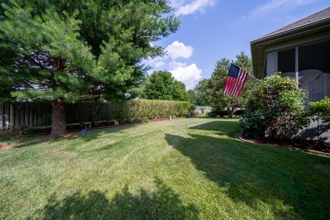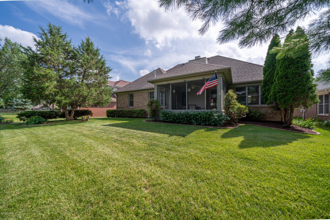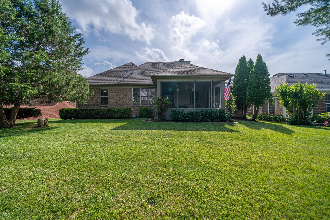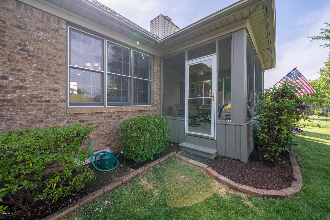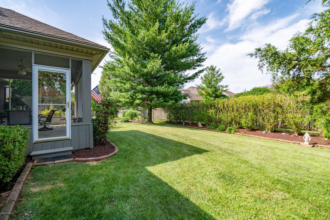10119 Ivybridge Cir, Louisville, KY 40241
- $?
- 3
- BD
- 2
- BA
- 1,924
- SqFt
- Sold Price
- $?
- List Price
- $350,000
- Closing Date
- Aug 13, 2020
- MLS#
- 1562974
- Status
- CLOSED
- Type
- Single Family Residential
- City
- Louisville
- Area
- 9 - Anchorage / Lyndon / Prospect / Upper River Rd
- County
- Jefferson
- Bedrooms
- 3
- Bathrooms
- 2
- Living Area
- 1,924
- Lot Size
- 8,276
- Year Built
- 1999
Property Description
Rare Brick Ranch with: Updates, Spacious, Dramatic Open Floor plan, Extremely Well maintained! (more photos coming). Home features beautiful wood flooring, updated lighting fixtures and dimmer switches throughout. Also, updated windows on front of home). Walk into a Formal entry and to the right the Formal Dining Room adds charm to intimate dining or entertaining. This nice open floor plan has Great Room ahead of you with vaulted ceiling, gas fireplace and ceiling fan. The large eat in kitchen offers plenty of countertop and cupboard space. The Master Bedroom offers a vaulted trey ceiling, ceiling fan, huge walk in closet with window for extra lighting. The Master Bath includes a Whirlpool tub, and separate 4 ft. Walk in shower. There are 2 Bedrooms that also feature nice size closets and a full bath. Don't miss the screened in Sun Room for relaxing and entertaining. The basement offers casement windows and roughed in for full bath. Recent updates include: 1. Entire lawn irrigation system plus rain sensor and separate water meter 2. New roof 2006 3. New windows front of house 2006 4. Wired for alarm system
Additional Information
- Acres
- 0.19
- Basement
- Unfinished
- Exterior
- Tennis Court, Porch
- Fencing
- Privacy, Partial
- First Floor Master
- Yes
- Foundation
- Poured Concrete
- Hoa
- Yes
- Living Area
- 1,924
- Parking
- Attached
- Region
- 9 - Anchorage / Lyndon / Prospect / Upper River Rd
- Stories
- 1
- Subdivision
- Springhurst
- Utilities
- Electricity Connected, Fuel:Natural, Public Sewer, Public Water
Mortgage Calculator
Listing courtesy of RE/MAX Properties East. Selling Office: .
