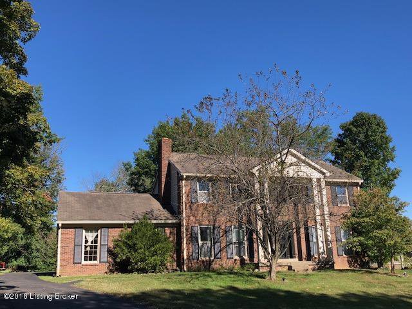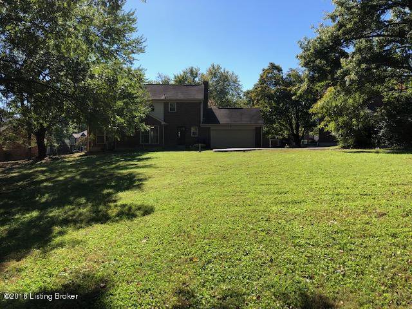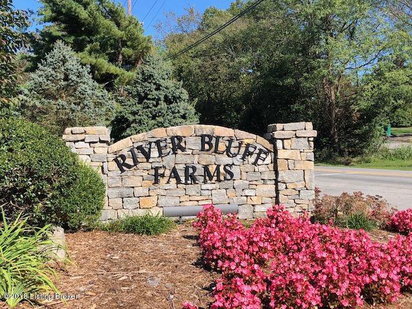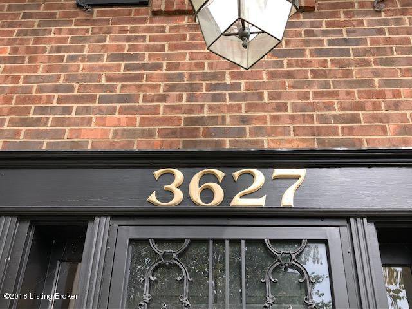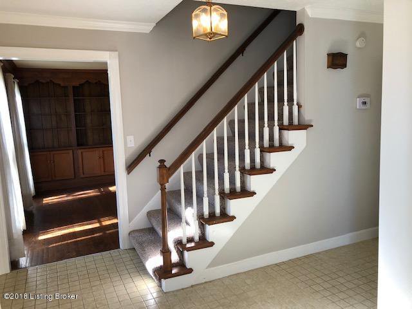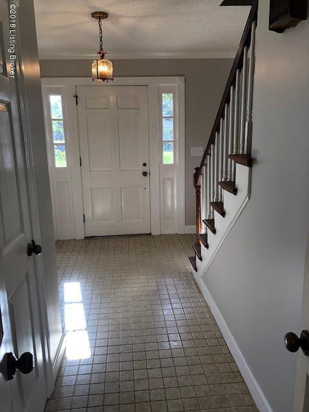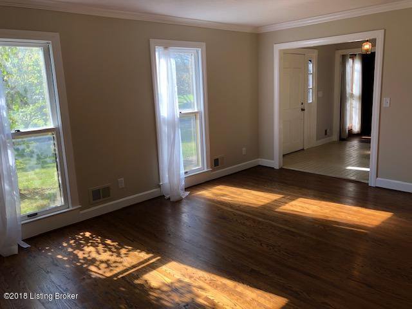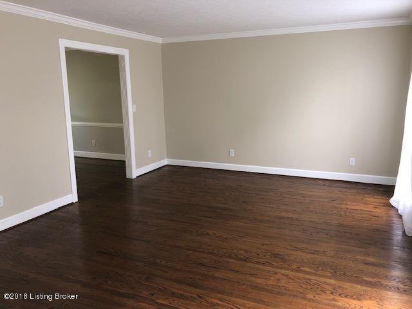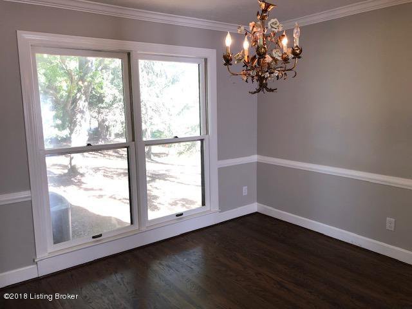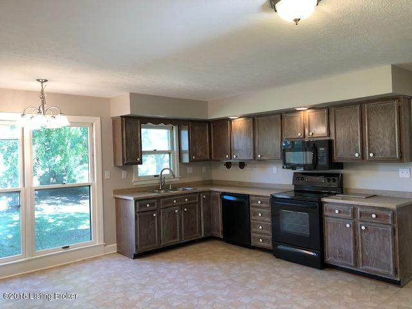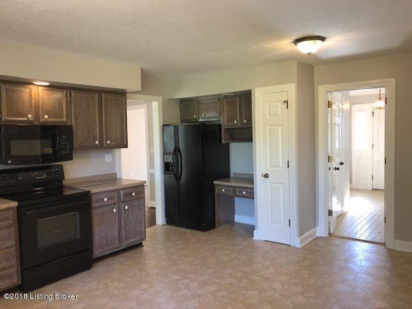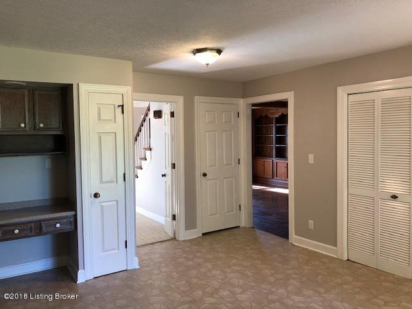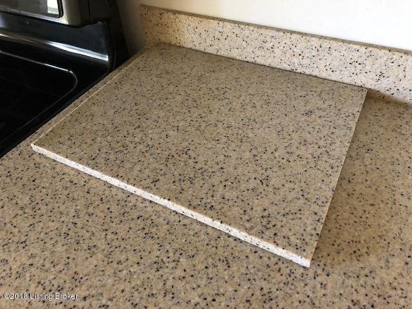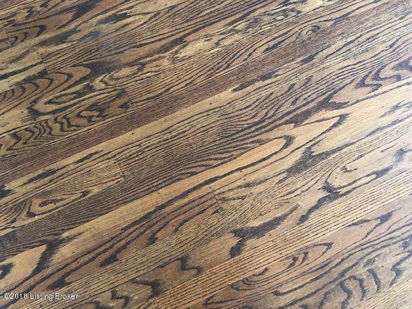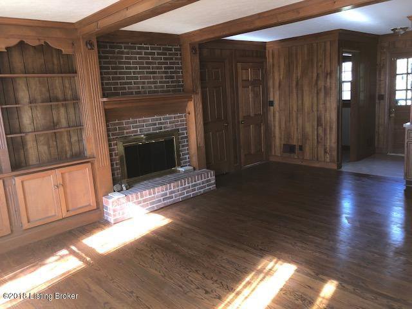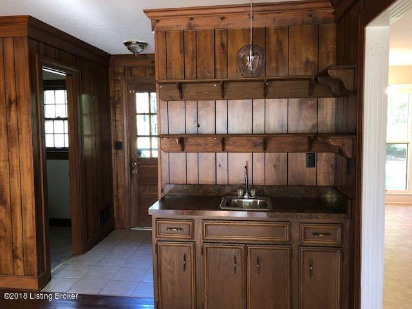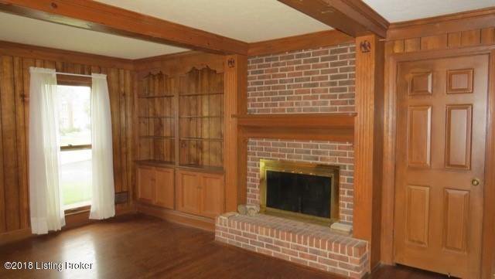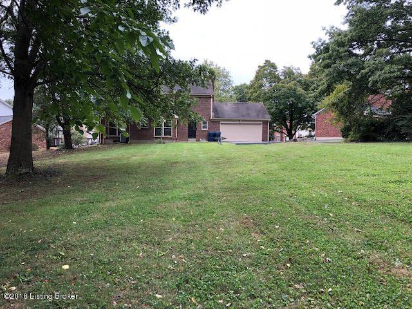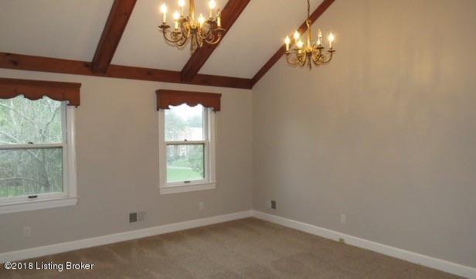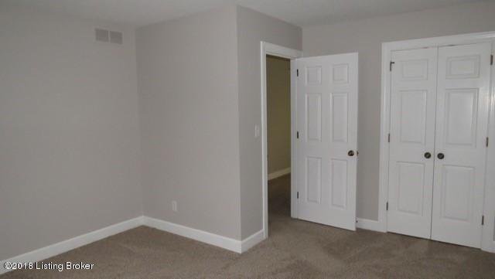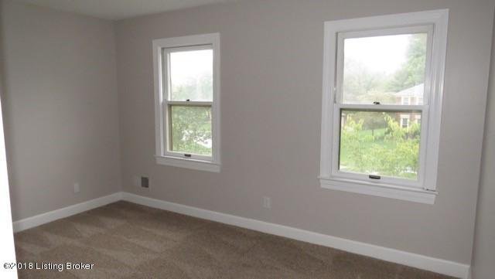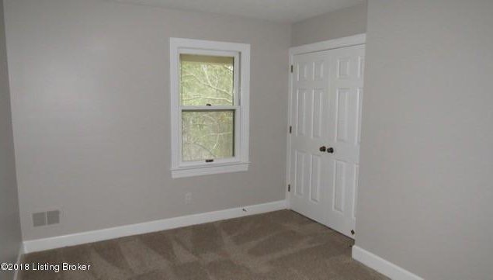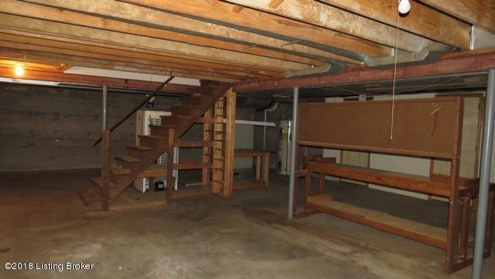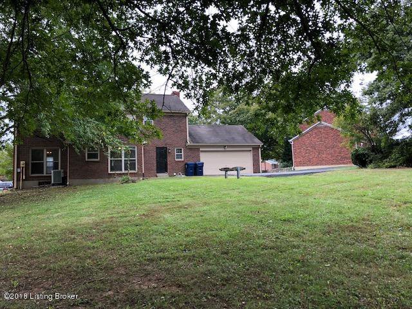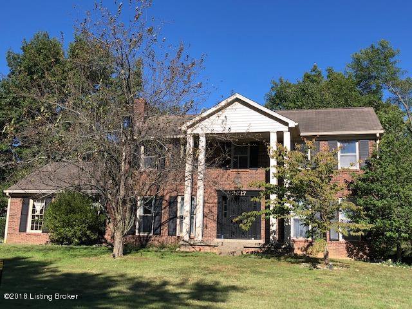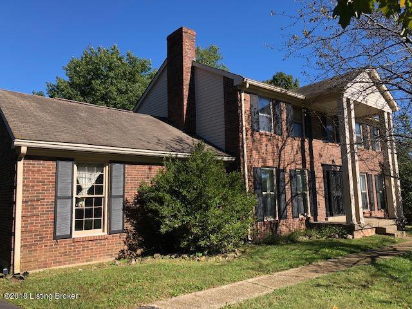3627 E Locust Cir, Prospect, KY 40059
- $?
- 4
- BD
- 3
- BA
- 2,250
- SqFt
- Sold Price
- $?
- List Price
- $300,000
- Closing Date
- Jan 10, 2019
- MLS#
- 1517210
- Status
- CLOSED
- Type
- Single Family Residential
- City
- Prospect
- Area
- 20 - Oldham Co. N. of I-71
- County
- Oldham
- Bedrooms
- 4
- Bathrooms
- 3
- Living Area
- 2,250
- Lot Size
- 24,829
- Year Built
- 1977
Property Description
NEW LISTING! Dynamite ALL BRICK 2 STORY HOME located in the desirable RIVER BLUFF FARM subdivision! NORTH OLDHAM SCHOOL DISTRICT and so convenient to Prospect shopping. IMMEDIATE POSSESSION possible. Welcoming foyer off stately covered PORCH. Formal living and dining room and first floor family room with half bath, wet bar, and wood-burning FIREPLACE surrounded by built in shelving. Bright and cheery kitchen with plenty of cabinets, planning desk, pantry, CORIAN countertops, and breakfast/dining area overlooking beautiful lot - one of the largest in the neighborhood. Great set up for entertaining. Main level laundry room conveniently located in kitchen. Large two-car garage and full unfinished basement with freezer, workbench and huge cedar closet. Upstairs you will find a sizable MASTER BEDROOM with vaulted ceilings, walk in closet and two vanities. Three additional bedrooms and white ceramic-tiled full-bath complete the second level. Abundance of HARDWOOD FLOORING, NEW CARPET (SECOND FLOOR), large windows, and neutral colors throughout! Wonderful place to call home and pride of ownership DEAD END neighborhood (no through traffic). Don't miss out. Call today!
Additional Information
- Acres
- 0.57
- Basement
- Unfinished
- Exterior
- Patio, Porch
- Fencing
- Partial
- Foundation
- Poured Concrete
- Hoa
- Yes
- Living Area
- 2,250
- Parking
- Attached, Entry Rear
- Region
- 20 - Oldham Co. N. of I-71
- Stories
- 2
- Subdivision
- River Bluff Farm
- Utilities
- Electricity Connected, Public Sewer, Public Water
Mortgage Calculator
Listing courtesy of Semonin REALTORS. Selling Office: .
