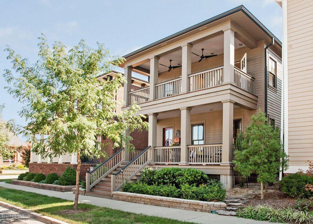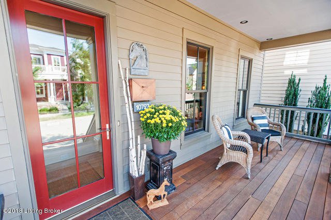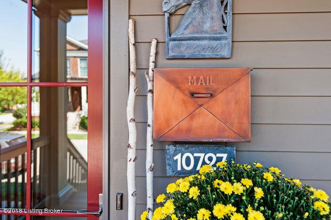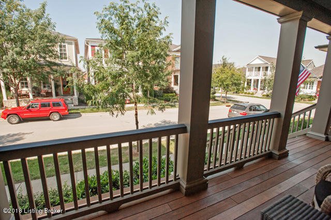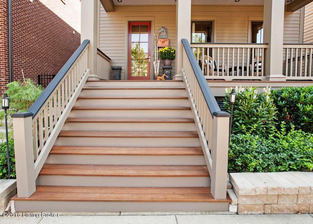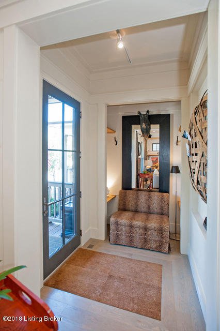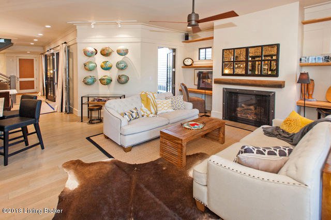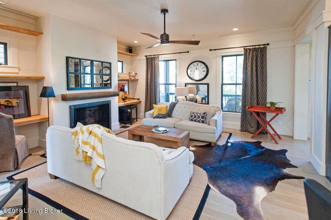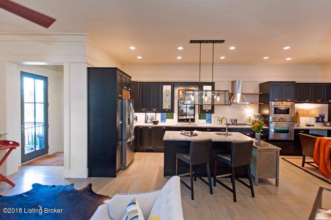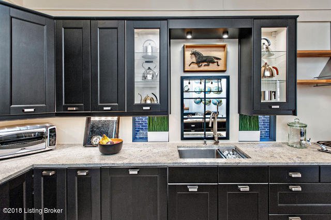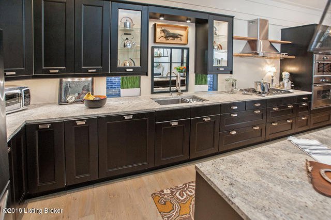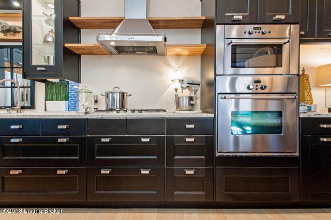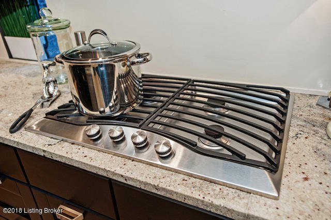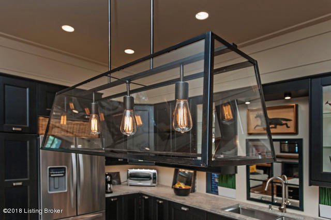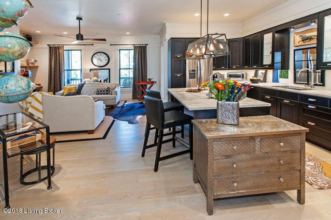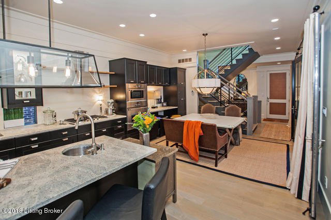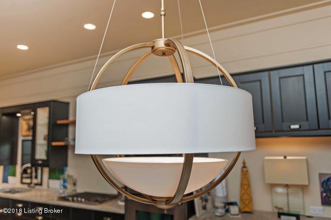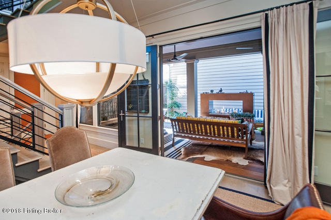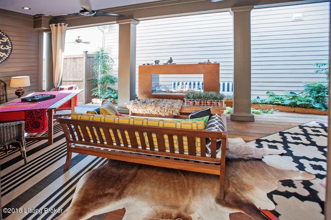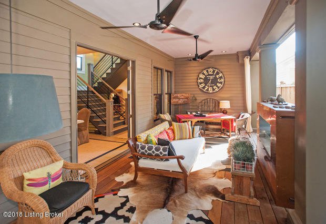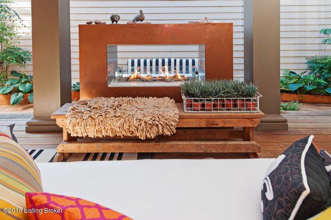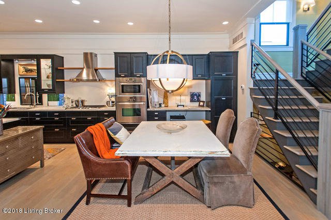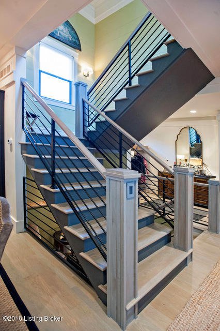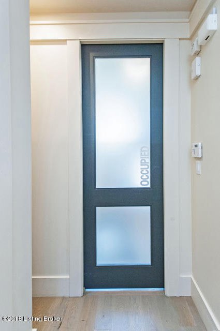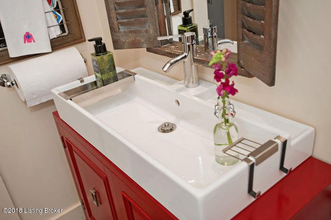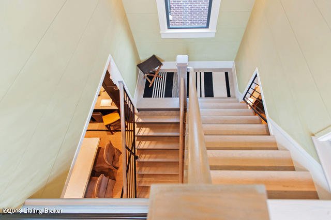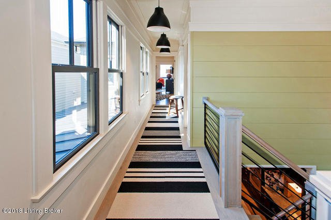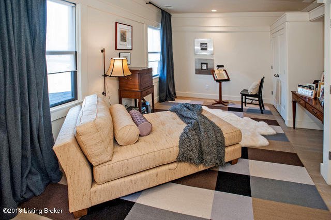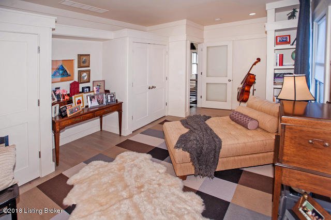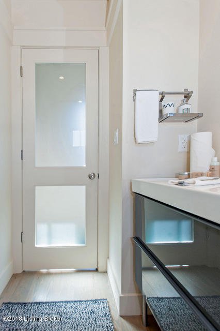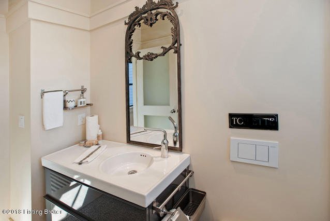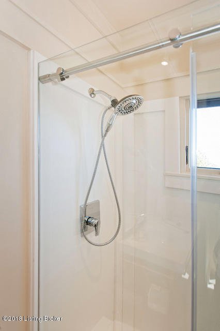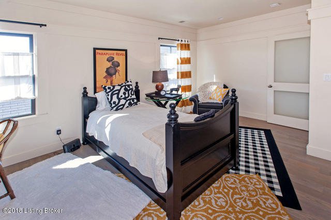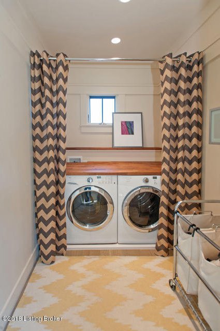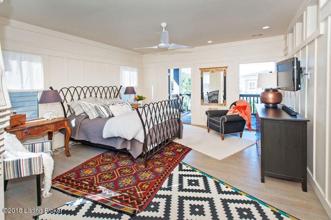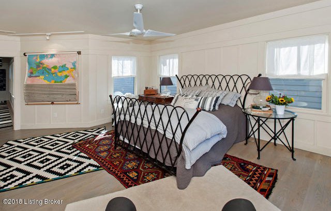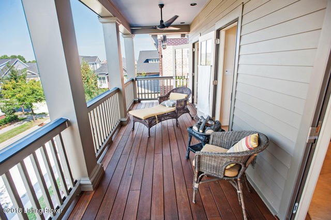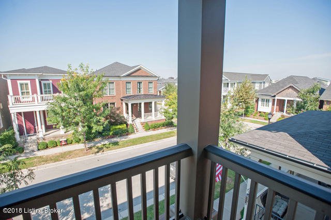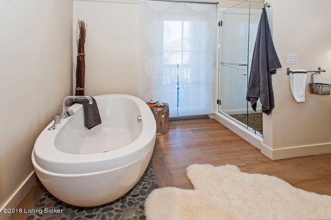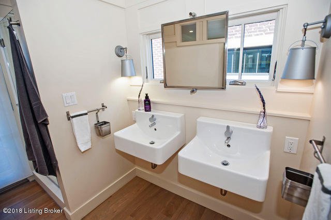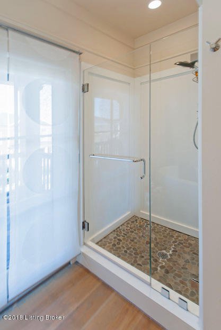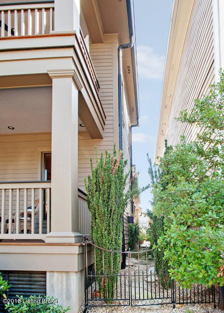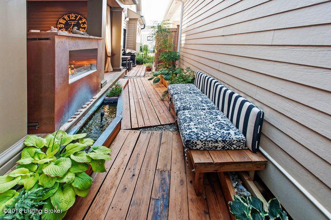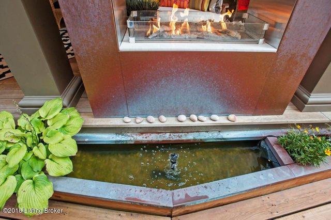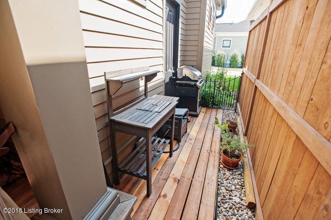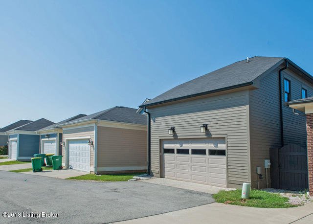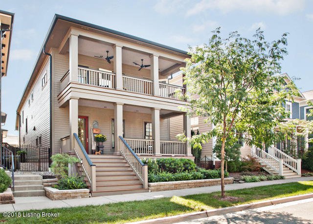10727 Impatiens St, Prospect, KY 40059
- $?
- 3
- BD
- 3
- BA
- 2,402
- SqFt
- Sold Price
- $?
- List Price
- $557,900
- Closing Date
- Dec 13, 2018
- MLS#
- 1517186
- Status
- CLOSED
- Type
- Single Family Residential
- City
- Prospect
- Area
- 9 - Anchorage / Lyndon / Prospect / Upper River Rd
- County
- Jefferson
- Bedrooms
- 3
- Bathrooms
- 3
- Living Area
- 2,402
- Lot Size
- 2,879
- Year Built
- 2013
Property Description
Welcome to 10727 Impatiens, a special custom built home on a quiet street in Norton Commons, ( though conveniently close to the Town Center). Featured in Courier Journal February 8, 2018, the thoughtful design of this home will delight you. As you enter the open light filled first floor you will find a home inspired by nature that lives both indoor and outdoor with double front porches and a huge covered side porch/deck with a modern gas fireplace off the custom kitchen. Custom cabinetry, trim work and professional lighting through out the home create a lovely relaxing space. The Master bedroom and bath is an oasis with board and battan trim and 3 doors that open to the 2nd story front porch. All bathrooms are unique and well designed. Large insulated two 1/2 car garage has laundry hookups. Unfinished basement has roughed in bath. Check out the attached list of special features to see all this wonderful home has to offer! DRAPES AT INTERIOR WINDOWS DO NOT REMAIN. Mirror above 2nd floor hall bath vanity does not remain. Washer and dryer in garage to remain. Armoire in lower level to remain. Seller is offering a HMS Home warranty with $100 deductible. https://media.hmsnational.com/files/1/brochures/Brochure---KY---MPP11---HMS.pdf
Additional Information
- Acres
- 0.07
- Basement
- Unfinished
- Hoa
- Yes
- Living Area
- 2,402
- Region
- 9 - Anchorage / Lyndon / Prospect / Upper River Rd
- Stories
- 2
- Subdivision
- Norton Commons
- Utilities
- Electricity Connected, Fuel:Natural, Public Sewer, Public Water
Mortgage Calculator
Listing courtesy of Walton Jones REALTORS, Inc.. Selling Office: .
