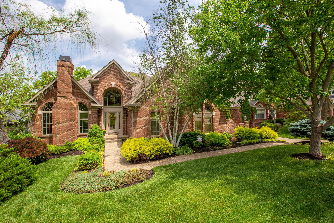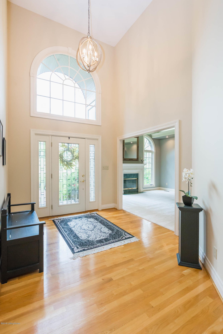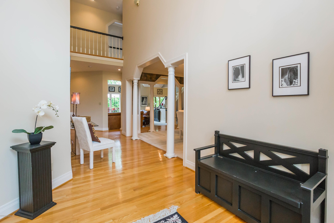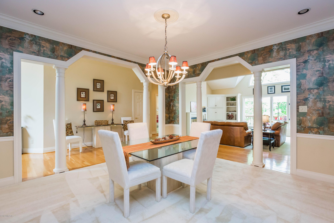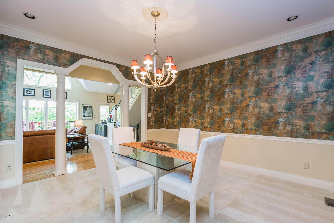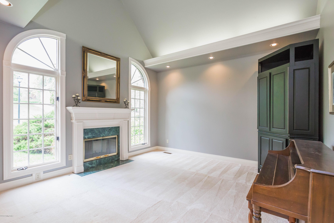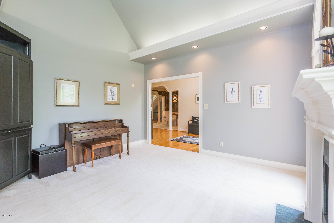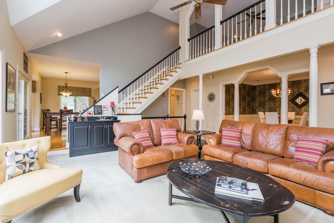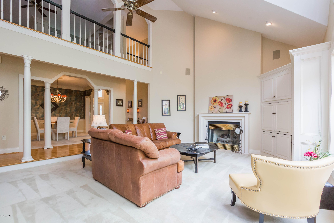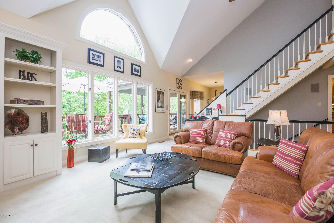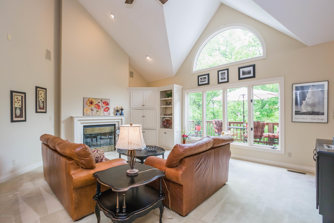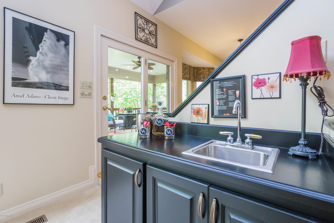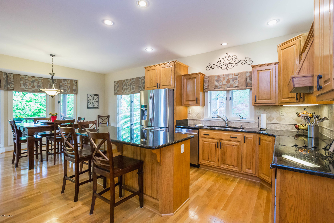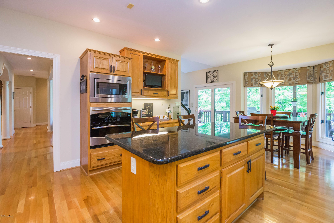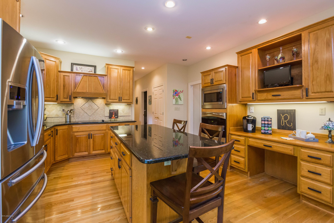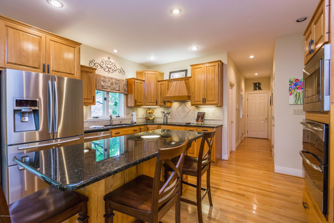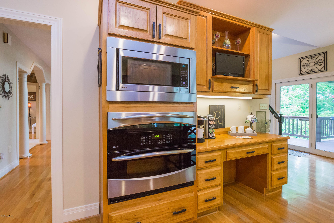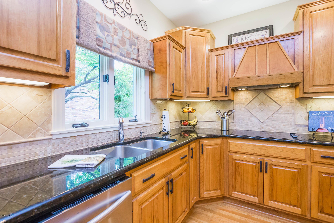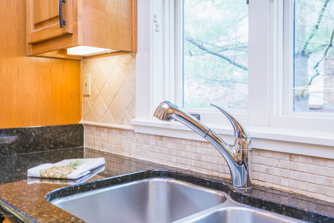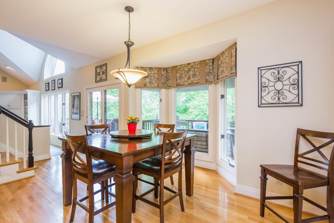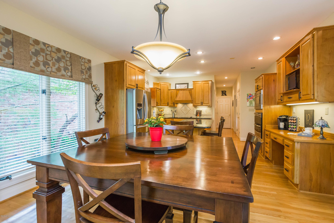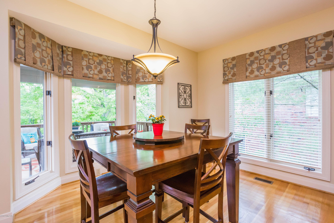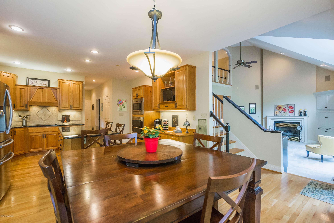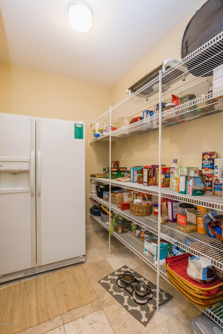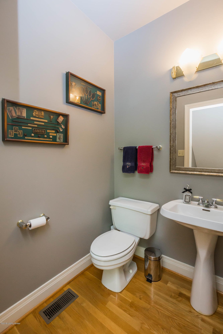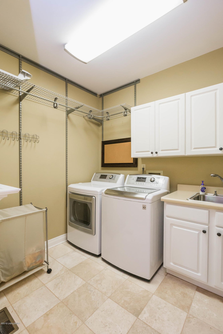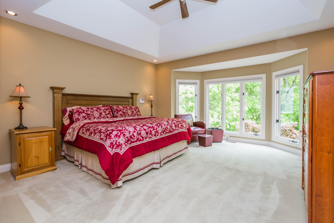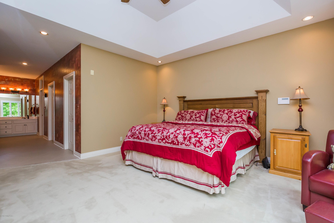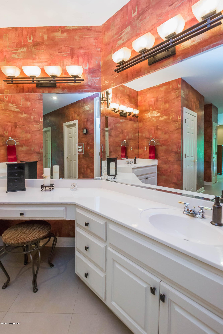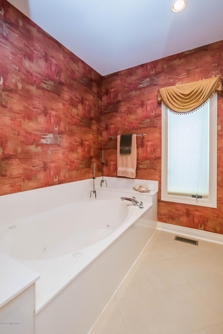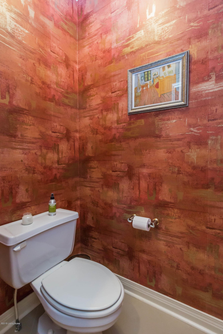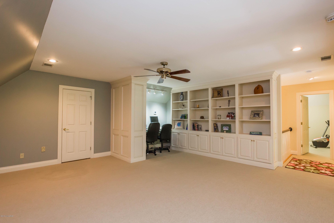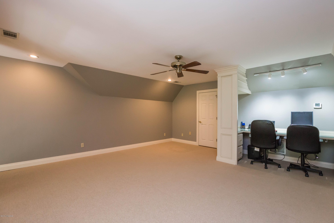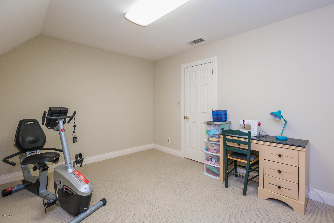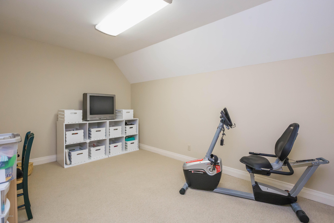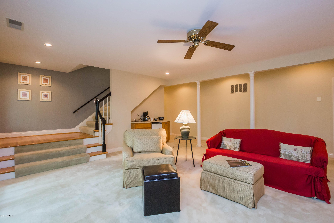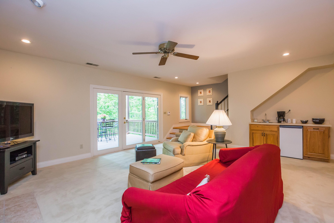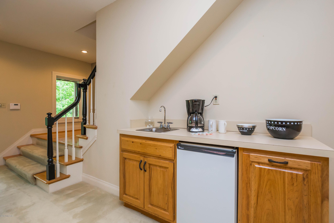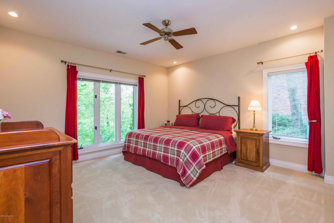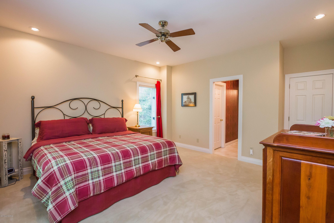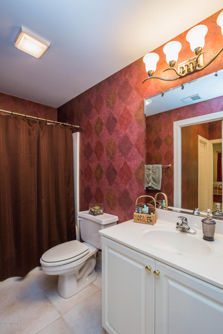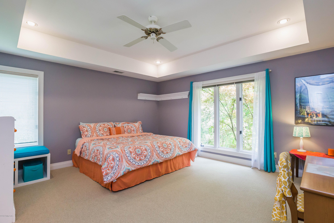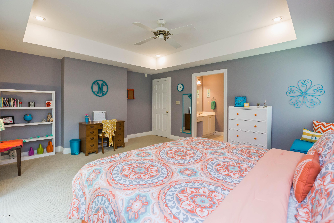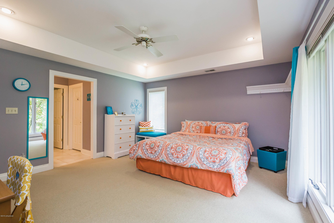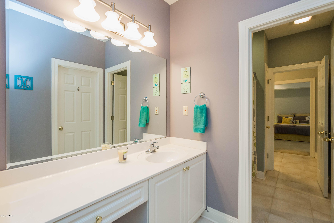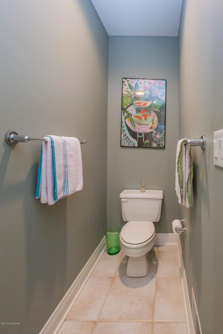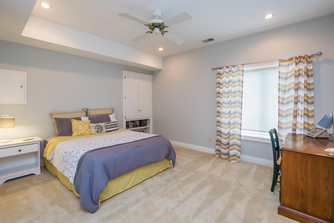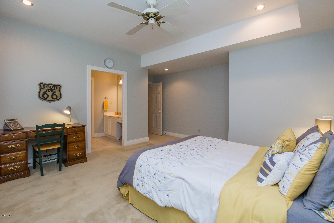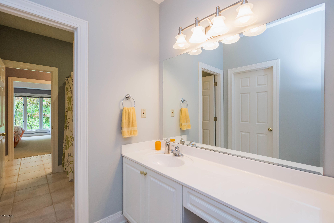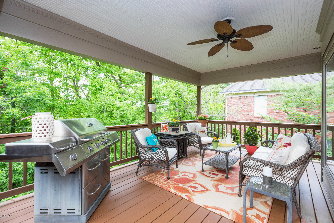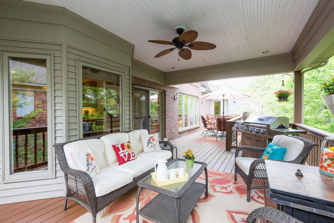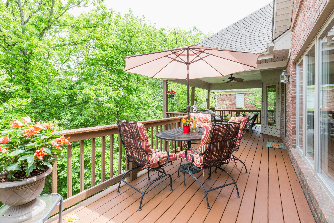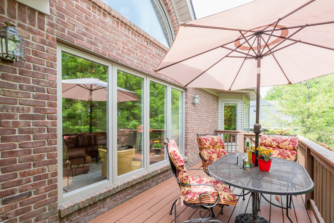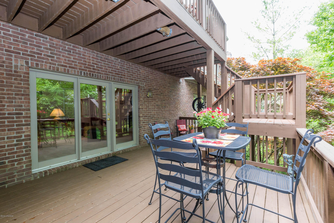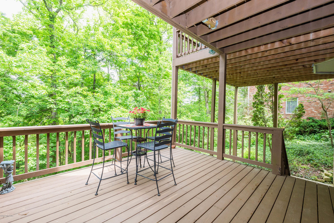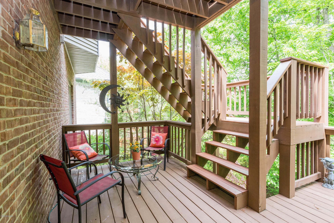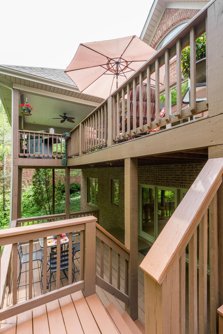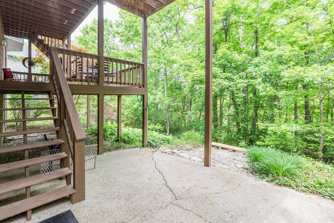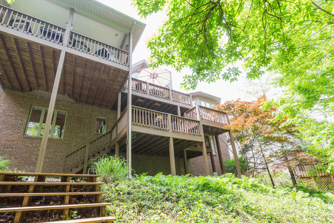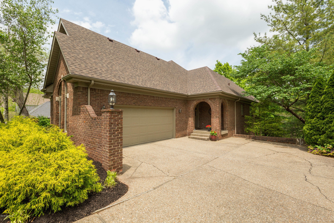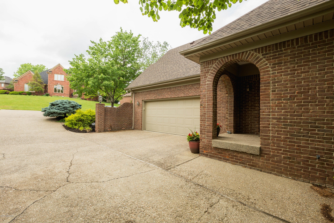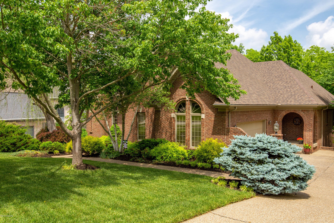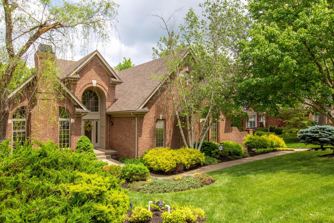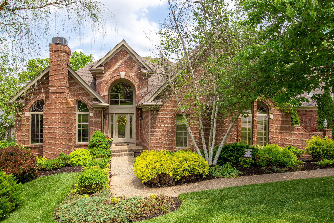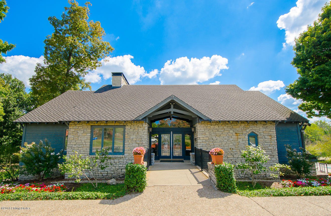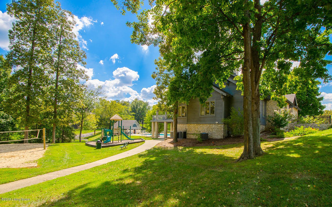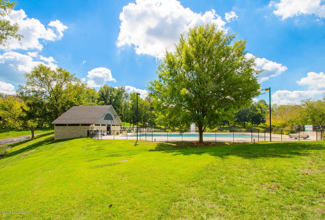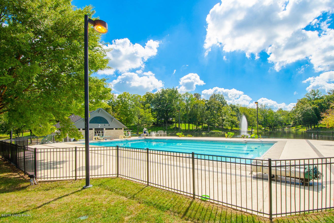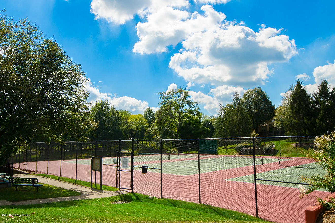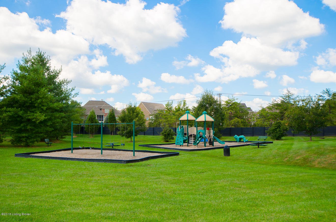14711 Forest Creek Way, Louisville, KY 40245
- $?
- 4
- BD
- 4
- BA
- 4,657
- SqFt
- Sold Price
- $?
- List Price
- $479,900
- Closing Date
- Oct 04, 2018
- MLS#
- 1511860
- Status
- CLOSED
- Type
- Single Family Residential
- City
- Louisville
- Area
- 8 - Douglas Hills / Hurstbourne / Middletown / Anchorage
- County
- Jefferson
- Bedrooms
- 4
- Bathrooms
- 4
- Living Area
- 4,657
- Lot Size
- 14,401
- Year Built
- 1994
Property Description
Welcome Home! Fall in love with this 4 Bedroom 3 ½ Bath property offering 4,657 sq. ft. of finished living space. Sitting on a quiet cul-de-sac this custom built 1 ½ story house offers privacy, great function, lots of storage and plenty of natural sunlight flowing throughout. Welcome guests through the leaded glass entry door w/ arched transom window and into the vaulted Foyer. Gorgeous custom arched entry ways into the Formal Dining Room. The trim work is so elegant! There is also a Living Room with fireplace perfect as an Office or Piano Room. Entertain in style in the two-story Great Room with fireplace, custom built-ins, Bar area and a wall of windows with stunning views of the property. The Eat-in Kitchen is a chef's dream with marble countertops, island, stainless steel appliances, huge Walk-in Pantry, custom tile work and Planning Desk. The Dining Area has easy access to both the Covered Porch and the Deck area. Hardwood flooring is throughout the Great Room and Kitchen areas. The homeowners can relax in the first floor Master Suite with vaulted ceiling and bayed windows with beautiful wooded views. The Master En-suite offers a whirlpool tub, separate shower and separate his/hers closets. The open staircase and mezzanine overlooking the Great Room leads to a huge second floor Loft/Family Room with built in bookcases and Desk. There is also a Bonus Room currently used as a Workout/Craft Room along with a large Storage Attic. So many possibilities. The spacious Walk-out Lower Level boasts another Family Room w/ the home's 3rd fireplace, a Wet Bar and access to a beautiful Lower Deck area. Three large Bedrooms are on the lower level. Two Bedrooms share a Jack-n-Jill Bath while the third Bedroom has a private En-suite. More space for storage or a workshop. More home features include: central vac, front and rear irrigation, landscape lighting, a covered second entrance to the home and a private rear yard that backs to woods and a running creek. Lake Forest is one of the most desired neighborhoods in east Louisville and offers walking trails, pools, a clubhouse and tennis courts. Award-winning public and private schools, great shopping and fabulous restaurants are just a few of the amenities near Lake Forest. A note from the Sellers: WHAT I LOVE ABOUT THE HOME Moving here from out of state, Lake Forest neighborhood has made us feel welcome from making friends instantly to all clubhouse activities. The location is very convenient to schools, shops, restaurants and easy access to downtown and U of L. Our family and friends have enjoyed activities from Derby parties to family holiday greetings and celebrations, while watching our 2 daughters grow up. This home will not disappoint.
Additional Information
- Acres
- 0.33
- Basement
- Finished, Outside Entry, Walkout Finished
- Exterior
- Tennis Court, Patio, Porch, Deck
- Fencing
- None
- First Floor Master
- Yes
- Foundation
- Poured Concrete
- Hoa
- Yes
- Living Area
- 4,657
- Parking
- Attached, Entry Side
- Region
- 8 - Douglas Hills / Hurstbourne / Middletown / Anchorage
- Stories
- 2
- Subdivision
- Lake Forest
- Utilities
- Electricity Connected, Fuel:Natural, Public Sewer, Public Water
Mortgage Calculator
Listing courtesy of Keller Williams Louisville East. Selling Office: .
