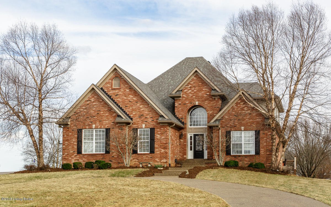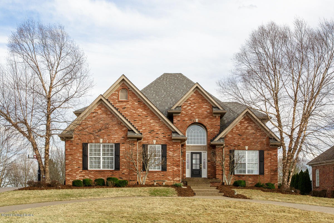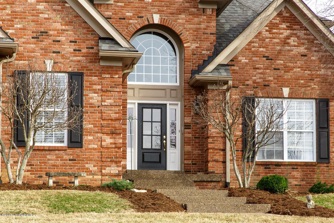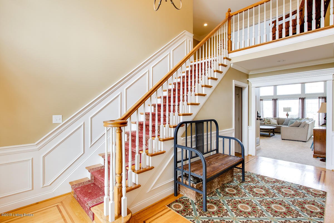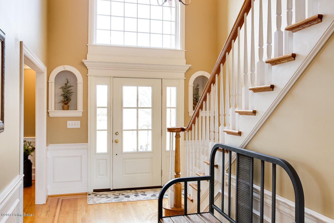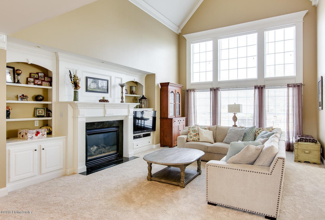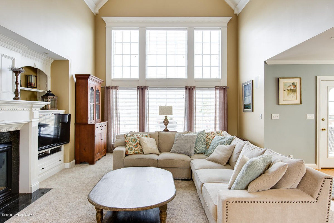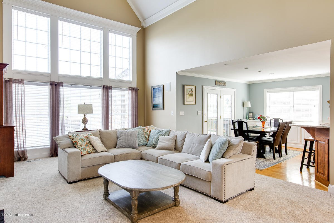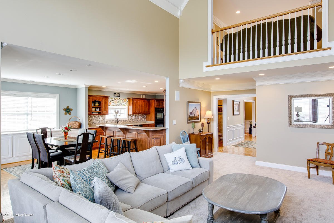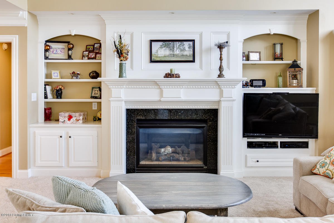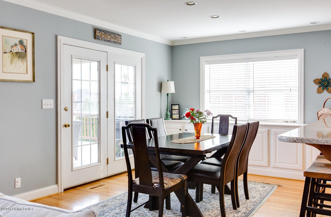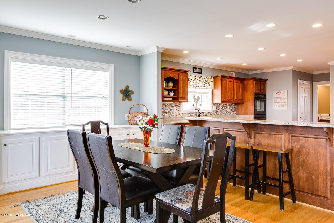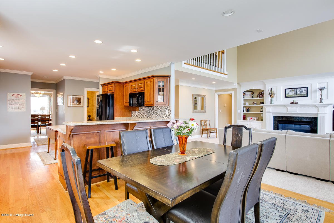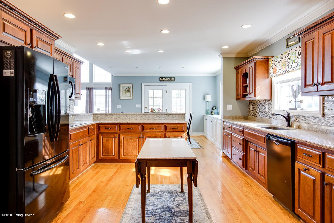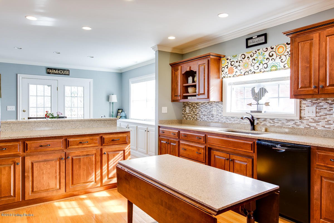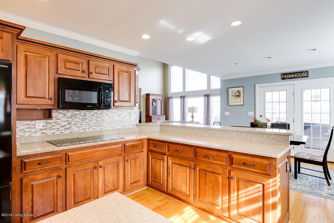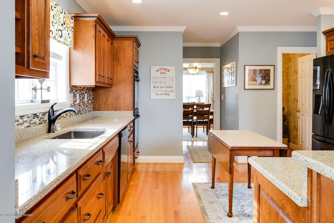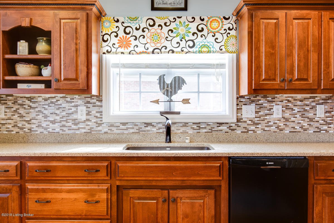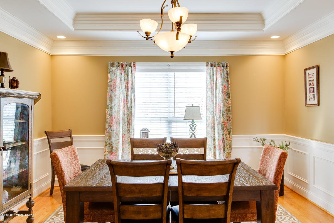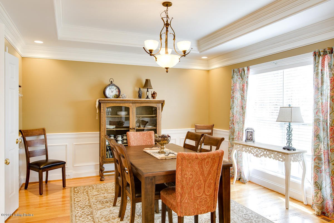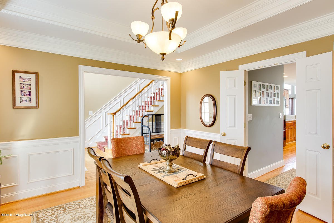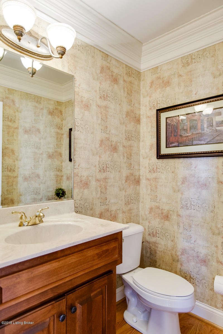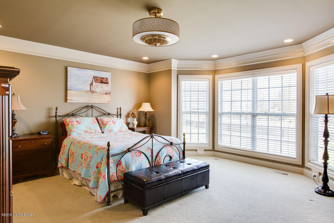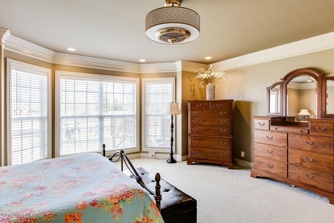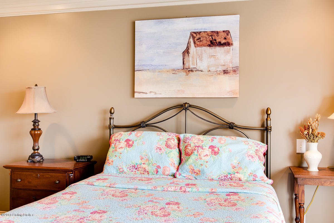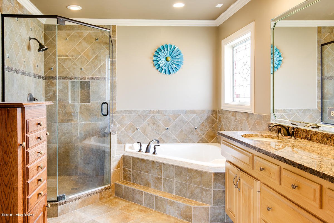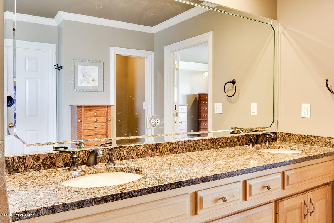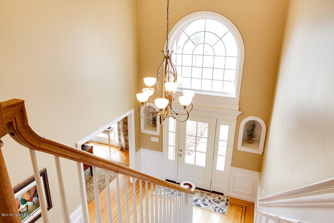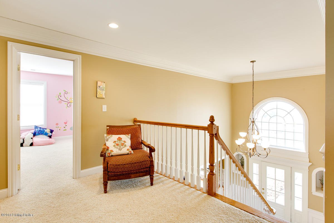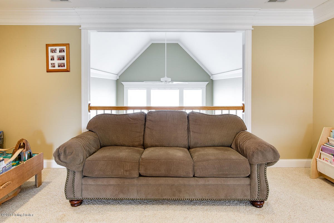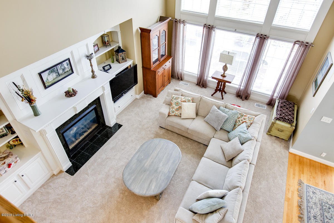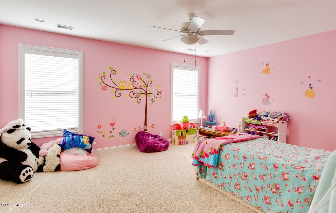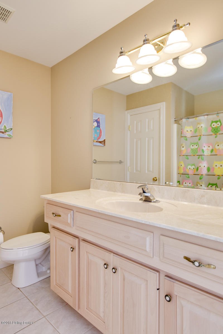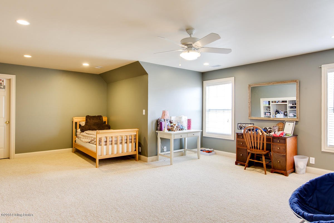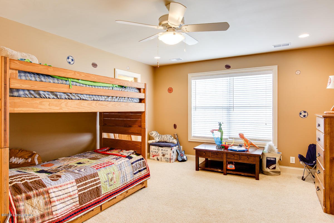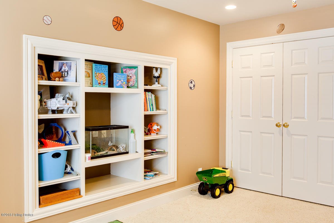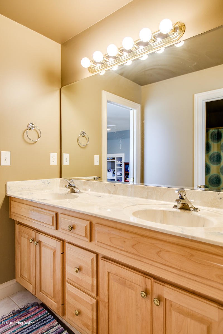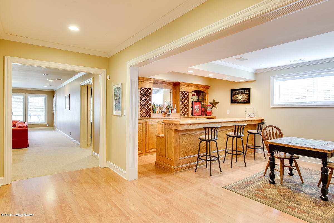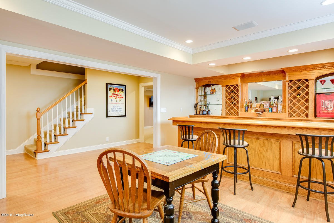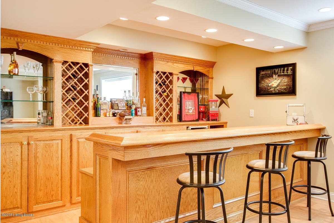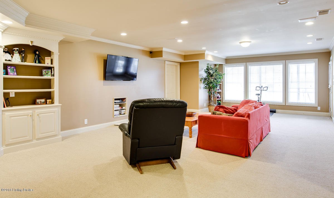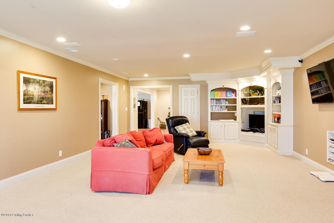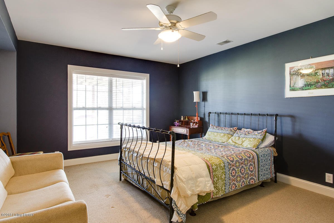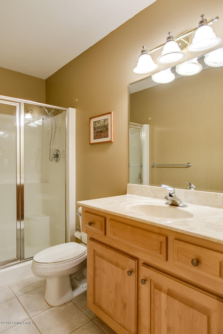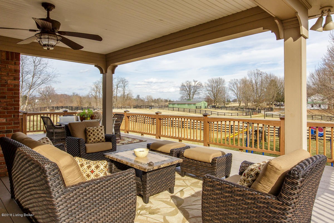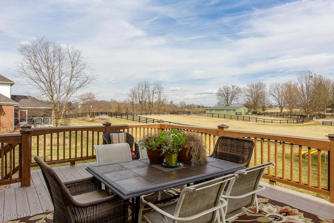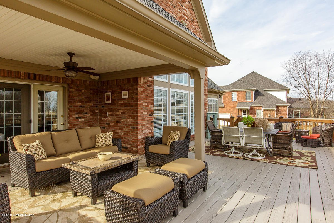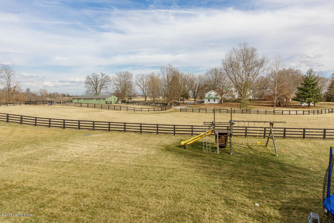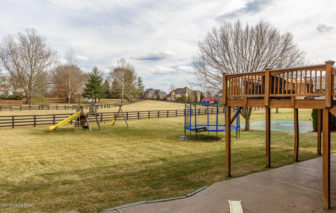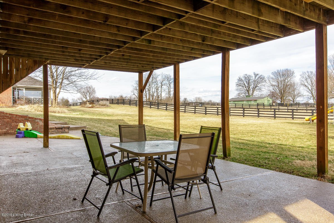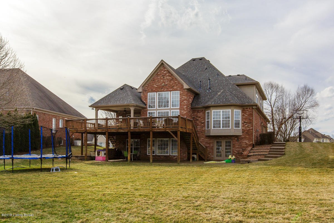2913 Farmview Ct, Prospect, KY 40059
- $?
- 5
- BD
- 5
- BA
- 4,773
- SqFt
- Sold Price
- $?
- List Price
- $535,000
- Closing Date
- May 18, 2018
- MLS#
- 1496409
- Status
- CLOSED
- Type
- Single Family Residential
- City
- Prospect
- Area
- 20 - Oldham Co. N. of I-71
- County
- Oldham
- Bedrooms
- 5
- Bathrooms
- 5
- Living Area
- 4,773
- Lot Size
- 22,215
- Year Built
- 2002
Property Description
Beautiful traditional brick home on a cul-de-sac in fabulous HIllcrest! Enjoy your private backyard with wonderful outdoor living space overlooking a historic farm. Two story foyer opens to spacious light-filled great room with fireplace, custom built in shelving and brand new carpet. The eat in kitchen has an abundance of cabinetry, new quartz counter tops and a custom built-in buffet. The first floor master suite features an updated master bath and huge walk-in closet. The formal dining room has crown molding, wainscotting and hardwood flooring and is perfect for entertaining. The laundry room and powder room complete the first floor. Upstairs you will find a functional loft which is perfect for teenage lounging or a study area. Additionally there are 3 large bedrooms, one with an en-suite bath and the others with a jack and jill bathroom. The huge walk-out basement features another bedroom and full bath, an incredible bar area, built-in bookshelves and unfinished space for all your storage needs. Hillcrest is a wonderful neighborhood with a community pool, tennis courts, playground area and is in the award winning North Oldham Co. school district.
Additional Information
- Acres
- 0.51
- Basement
- Walkout Finished
- Exterior
- Porch, Deck
- Fencing
- Electric
- First Floor Master
- Yes
- Foundation
- Poured Concrete
- Hoa
- Yes
- Living Area
- 4,773
- Parking
- Attached, Entry Side
- Region
- 20 - Oldham Co. N. of I-71
- Stories
- 2
- Subdivision
- Hillcrest
- Utilities
- Public Sewer, Public Water
Mortgage Calculator
Listing courtesy of Kentucky Select Properties. Selling Office: .
