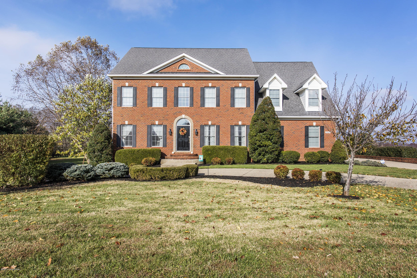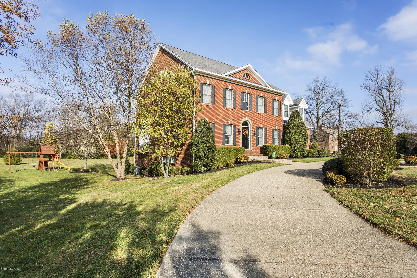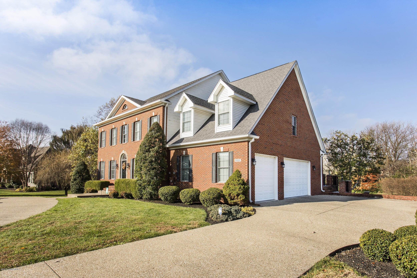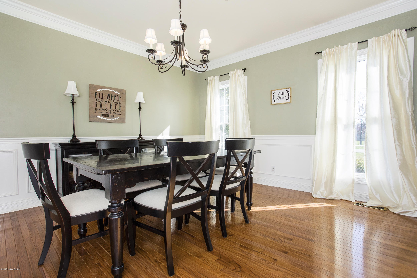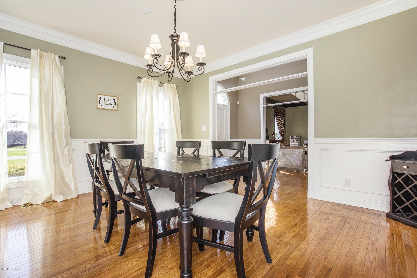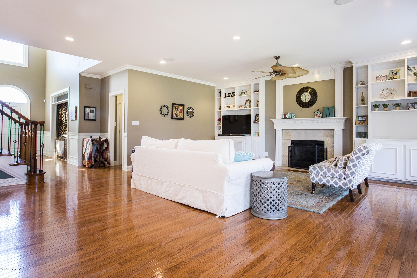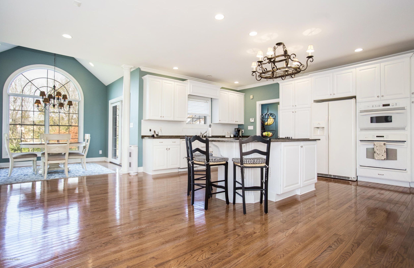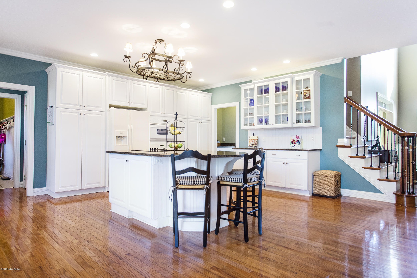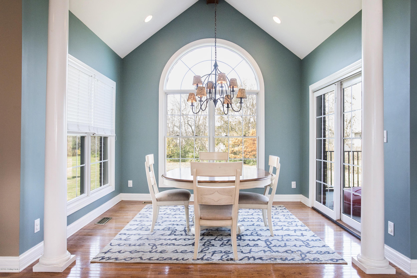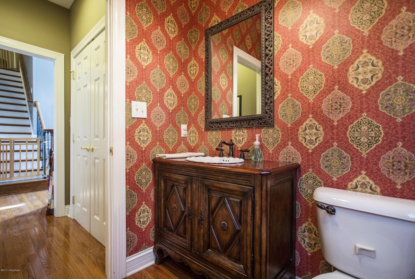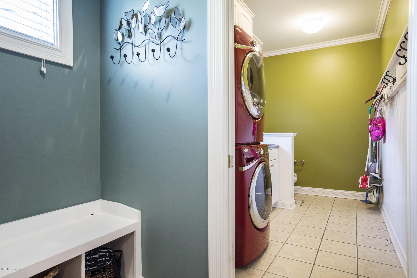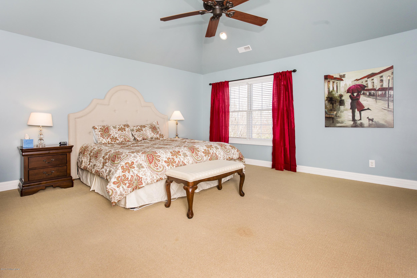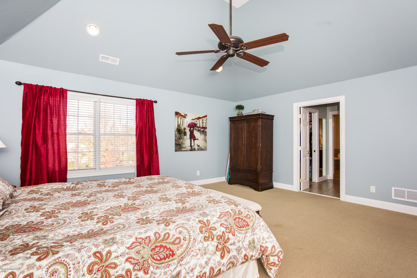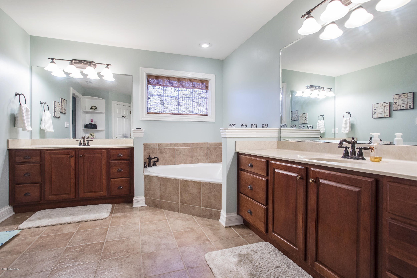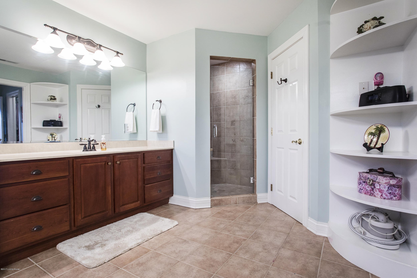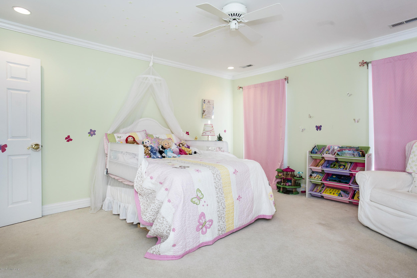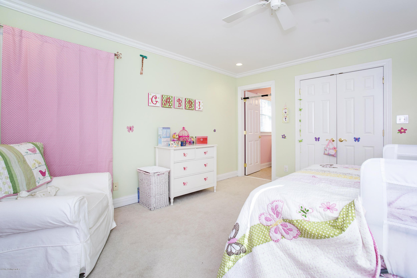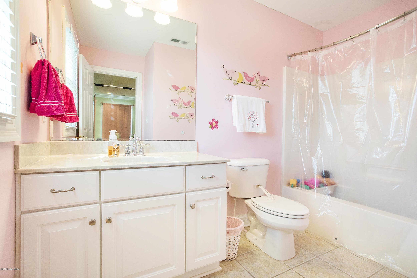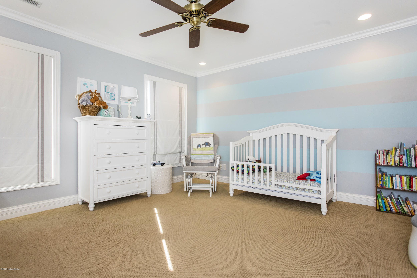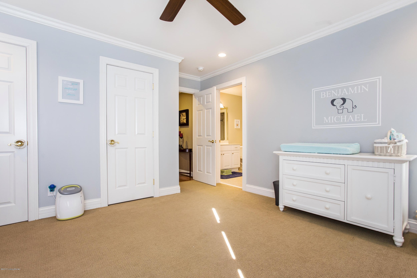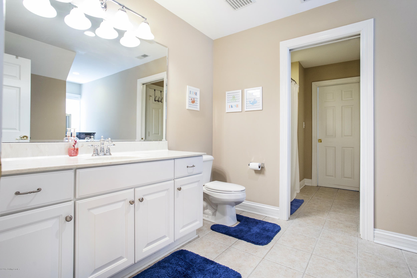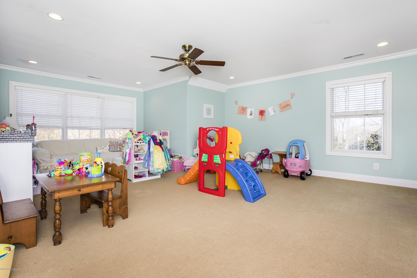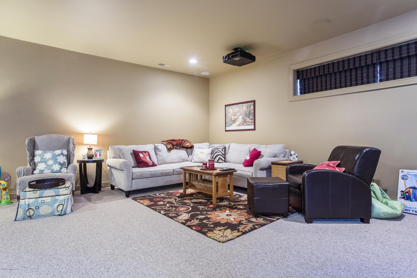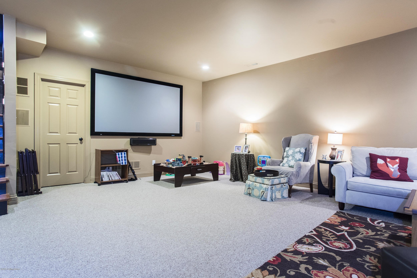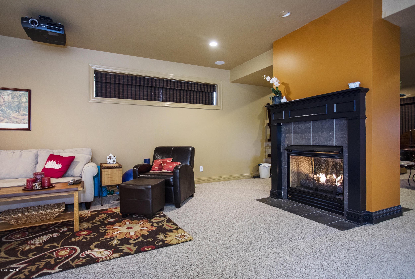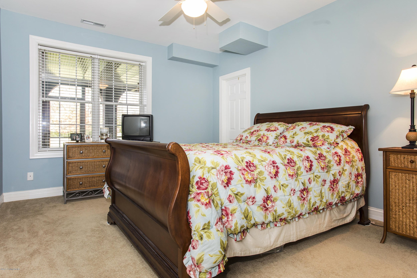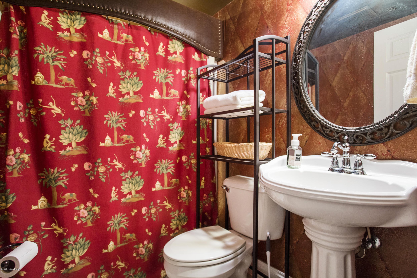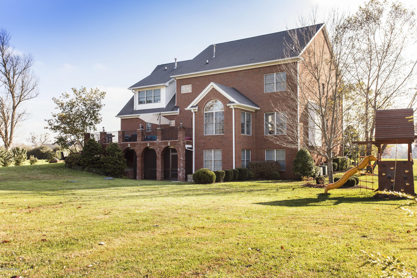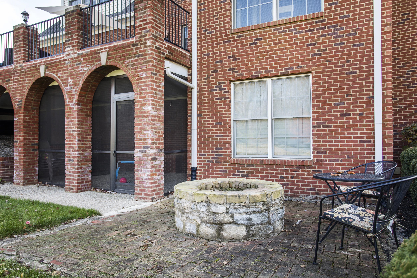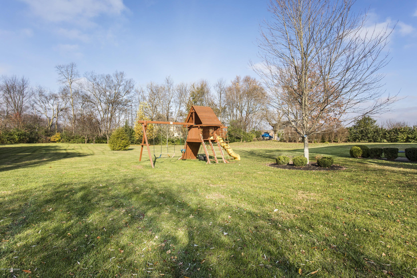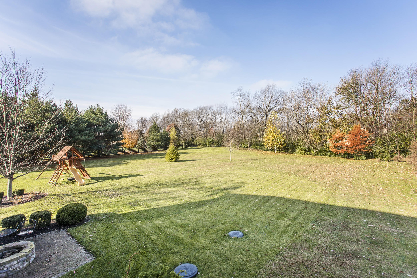9003 Reserve Dr, Prospect, KY 40059
- $?
- 5
- BD
- 7
- BA
- 5,472
- SqFt
- Sold Price
- $?
- List Price
- $675,000
- Closing Date
- Feb 09, 2018
- MLS#
- 1491088
- Status
- CLOSED
- Type
- Single Family Residential
- City
- Prospect
- Area
- 20 - Oldham Co. N. of I-71
- County
- Oldham
- Bedrooms
- 5
- Bathrooms
- 7
- Living Area
- 5,472
- Lot Size
- 63,162
- Year Built
- 2004
Property Description
Reserve Estates of Sleepy Hollow. Perfectly situated on almost 1.5 acres & in one of the most sought-after neighborhoods in Prospect, this 2-story brick home w/ 5 bedrooms, 4 full & 3 half baths, finished walkout lower level & 3 car garage is sure to impress. The open-concept main level is home to the formal dining room, office, great room w/ fireplace, eat-in kitchen w/ access to deck & laundry room or mud room that includes a half bath. A powder room rounds out the main level. The 2nd level includes the owner’s suite w/ luxurious en-suite bath, Jr. suite w/ attached bath, & bedrooms 3 & 4 connect w/ a Jack-n-Jill bath. The finished walkout lower level comes complete with a family room w/ dual-sided fireplace, bedroom with washer/dryer hookup, & a full bath. It's easy to feel right at home in this stunning brick 2-story. From the spacious foyer find gleaming hardwood floors that flow throughout most of the main level of this open-concept home. There is a formal dining room on your right with wainscoting, chandelier with ceiling medallion, and crown molding. To your left is the office complete with built-in bookshelves and stunning architectural accents. From here discover the light-filled great room with fireplace flanked by built-in bookshelves, and built-in speakers. This room flows effortlessly into the eat-in kitchen complete with eating island and eating area with large palladium window, vaulted ceiling and access to the deck. Conveniently located off the kitchen is a laundry room that also serves as a mud room with built-in cubbies and includes a half bath. An elegant powder room rounds out the main level. Make your way upstairs and discover the owner's suite complete with vaulted ceiling with fan. This room also features a spa-like en-suite bath complete with a walk-in shower with double shower heads, and his and hers walk-in closets. Also on the 2nd level is a Jr. suite with attached bath, and 2 additional bedrooms, one of which is currently being used as a playroom. These rooms are connected by a Jack-n-Jill bath. In the finished walkout lower level you will find a family room currently being used as a media room. Watch the big game here while entertaining family and friends. Warm up next to the dual-sided fireplace. Also located in the lower level is a bedroom with washer and dryer hookup, and a full bath. Step out onto the screened covered patio and marvel at the spacious backyard. Enjoy cool nights next to the firepit. So much house to enjoy and all surrounded by stunning landscaping in this well-desired community. This neighborhood also boasts a playground, pavilion, and is ideally located minutes away from award-winning Oldham County schools, the YMCA, Norton Commons shops/restaurants, The Paddock, Costco, Kosair Children's hospital and Norton Hospital. With a membership, there is also an optional full-service country club community with golf, swimming pool, and restaurant.
Additional Information
- Acres
- 1.45
- Basement
- Walkout Finished
- Exterior
- Patio, Deck
- Foundation
- Poured Concrete
- Hoa
- Yes
- Living Area
- 5,472
- Parking
- Attached, Entry Side
- Region
- 20 - Oldham Co. N. of I-71
- Stories
- 2
- Subdivision
- Reserve Est Sleepy Hollow
- Utilities
- Electricity Connected, Fuel:Natural, Septic System, Public Water
Mortgage Calculator
Listing courtesy of Coldwell Banker McMahan. Selling Office: .
